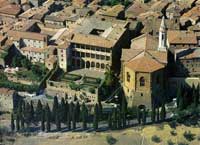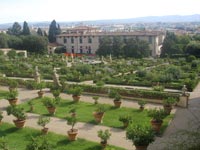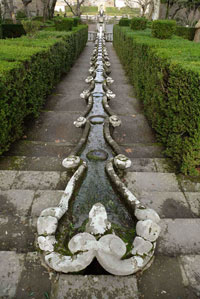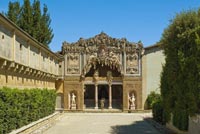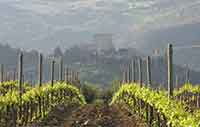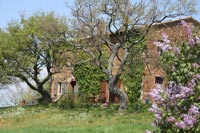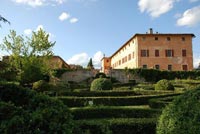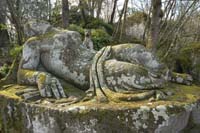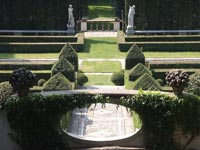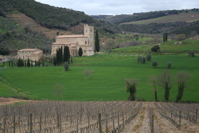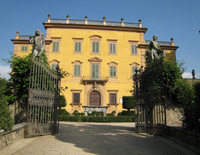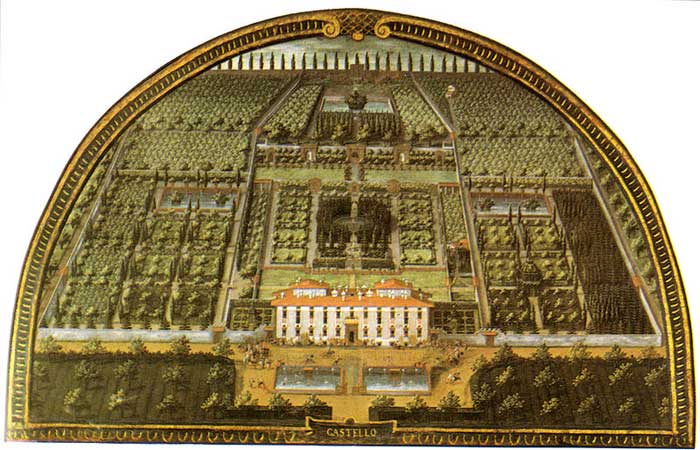 |
|
| |
Lunette by Giusto Utens of Villa Castello, Florence (1598) |
Italian Renaissance garden |
The Italian Renaissance garden was a new style of garden which emerged in the late 15th century at villas in Rome and Florence, inspired by classical ideals of order and beauty, and intended for the pleasure of the view of the garden and the landscape beyond, for contemplation, and for the enjoyment of the sights, sounds and smells of the garden itself.
|
Contents
|
||
The Classical Influence on the Italian Renaissance garden |
||
| Prior to the Italian Renaissance, Italian Medieval gardens were enclosed by walls, and were devoted to growing vegetables, fruits and medicinal herbs, or, in the case of monastery gardens, for silent meditation and prayer. The Italian Renaissance garden broke down the wall between the garden, the house, and the landscape outside.[1] The Italian Renaissance garden, like Renaissance art and architecture, emerged from the rediscovery by Renaissance scholars of classical Roman models. They were inspired by the descriptions of ancient Roman gardens given by Ovid in his Metamorphoses; by the letters of Pliny the Younger, by Pliny the Elder's Naturalis Historia; and in Rerum Rusticanum by Varro, all of which gave detailed and lyrical description of the gardens of Roman villas.[2] Pliny the Younger described his life at his villa at Laurentum: " ...a good life and a genuine one, which is happy and honourable, more rewarding than any "business" can be. You should take the first opportunity to leave the din, the futile bustle and useless occupations of the city and devote yourself to literature or to leisure."[3] The purpose of a garden, according to Pliny, was "otium," which could be translated as seclusion, serenity, or relaxation, which was the opposite of the idea of "negotium" that often classified busy urban life. A garden was a place to think, relax, and escape.[3] Pliny described shaded paths bordered with hedges, ornamental parterres, fountains, and trees and bushes trimmed to geometric or fantastic shapes; all features which would become part of the future Renaissance garden.[4] |
||
Alberti and the Principles of the Renaissance Garden |
||
The first Renaissance text to include garden design was De Re Aedificatoria ('The Ten Books of Architecture'), by Leon Battista Alberti (1404–1472). He drew upon the architectural principles of Vitruvius,[5] and used quotations from Pliny the Elder and Pliny the Younger to describe what a garden should look like and how it should be used. He argued that a villa should both be looked at and a place to look from; that the house should be placed above the garden, where it could be seen and the owner could look down into the garden.[3] Within the garden, Alberti wrote: "...You should place porticos for giving shade, planters where vines can climb, placed on marble columns; vases and amusing statues, provided they are not obscene. You should also have rare plants.... Trees should be aligned and arranged evenly, each tree aligned with its neighbours."[6] |
||
The Literary Influence on the Italian Renaissance Garden |
||
| A popular romance, The Hypnerotomachia Poliphili, (Poliphilo's Strife of Love in a Dream), published in 1499 in Venice by the monk Francesco Colonna, also had an important influence on the gardens of the Renaissance. It described the voyage and adventures of a traveller, Poliphile, through fantastic landscapes, looking for his love, Polia. The scenes described in the book and the accompanying woodcut illustrations influenced many Renaissance gardens; they included a lake-island (as at the Boboli Gardens), giants emerging from the earth (as at Villa di Pratolino), the labyrinth, and the fountain of Venus (as at Villa di Castello) where Poliphile and Polia were reconciled. [7] |
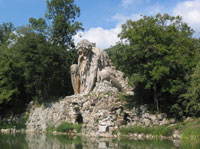 The Apennine Colossus by Giambologna in the gardens of Villa di Pratolino, about 1580 |
|
Power and Magnificence - the political symbolism of the Renaissance garden |
||
| While the early Italian Renaissance gardens were designed for contemplation and pleasure with tunnels of greenery, trees for shade, an enclosed giardino segreto (secret garden) and fields for games and amusements, the Medici, the ruling dynasty of Florence, used gardens to demonstrate their own power and magnificence. "During the first half of the sixteenth century, magnificence came to be perceived as a princely virtue, and all over the Italian peninsula architects, sculptors, painters, poets, historians and humanist scholars were commissioned to concoct a magnificent image for their powerful patrons."[8] The central fountain at Villa di Castello featured a statue of Hercules, symbolizing Cosimo de' Medici.
|
||
 |
||
Villa Medici in Fiesole, Firenze |
||
| The oldest existing Italian Renaissance garden is at the Villa Medici in Fiesole, north of Florence. It was created sometime between 1455 and 1461 by Giovanni de' Medici (1421–1463) the son of Cosimo de' Medici, the founder of the Medici dynasty. Lords of Florence from 1434, then Grand Dukes of Tuscany from 1569, the Medici ruled this territory almost continuously until 1737 and they left a constellation of Villas: a network of rural buildings, farms and hunting lodges, used as country palaces by the Medici family members. Unlike other Medici family villas that were located on flat farmland, the Villa Medici in Fiesole never had an agricultural aim and was located on a rocky hillside with a view over Florence. The Villa Medici followed Alberti's precepts that a villa should have a view 'that overlooks the city, the owner's land, the sea or a great plain, and familiar hills and mountains,' and that the foreground have 'the delicacy of gardens.'[9] The garden has two large terraces, one at the ground floor level and the other at the level of the first floor. From the reception rooms on the first floor, guests could go out to the loggia and from there to the garden so the loggia was a transition space connecting the interior with the exterior. Unlike later gardens, the Villa Medici did not have a grand staircase or other feature to link the two levels. The garden was inherited by his nephew, Lorenzo de' Medici, who made it a meeting place for poets, artists, writers and philosophers. In 1479, the poet Angelo Poliziano, tutor to the Medici children, described the garden in a letter: "..Seated between the sloping sides of the mountains we have here water in abundance and being constantly refreshed with moderate winds find little inconvenience from the glare of the sun. As you approach the house it seems embosomed in the wood, but when you reach it you find it commands a full prospect of the city."[10] Gardens in Tuscany | Villa Medici in Fiesole, Firenze |
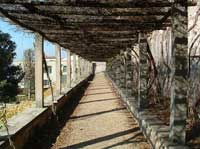 The lowest terrace of Villa Medici is accessible from the pergola walk and is enclosed on three sides with a southern view of Florence.  Domenico Ghirlandaio's fresco in the Tornabuoni chapel, Florence |
|
The Palazzo Piccolomini at Pienza, Tuscany, (1459) |
||
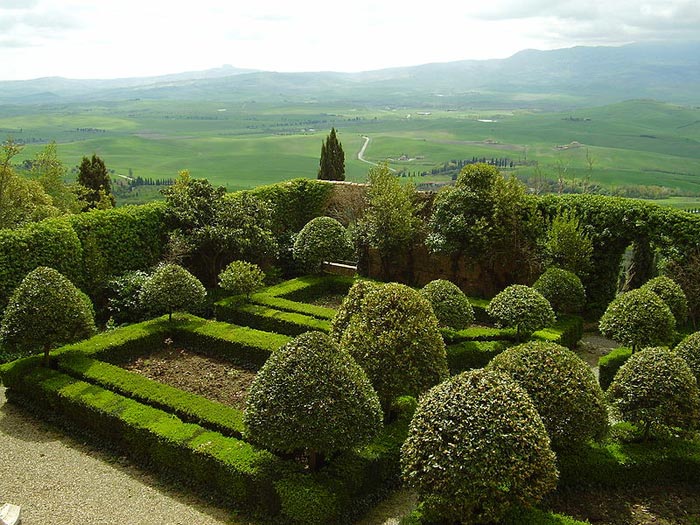 |
||
Pienza, Palazzo Piccolomini Garden overlooking the Val d'Orcia and Monte Amiata |
||
| The Palazzo Piccolomini at Pienza, was built by Enea Silvio Piccolomini, who was Pope from 1458 to 1464, under the name of Pius II. He was a scholar of Latin and wrote extensively on education, astronomy and social culture.[11] In 1459, he constructed a palace for himself and his Cardinals and court in his small native town of Pienza. Like the Villa Medici, a major feature of the house was the commanding view to be had from the loggia over the valley, the Val d'Orcia, to the slopes of Mount Amiata. Closer to the house, there were terraces with geometric flowerbeds surrounding fountains and ornamented with bushes trimmed into cones and spheres similar to the garden of Pliny described in Alberti's De Re Aedificatoria.[12] The garden was designed to open to the town, the palace and the view. Gardens in Tuscany | Palazzo Piccolomini Garden in Pienza |
||
The Cortile del Belvedere in the Vatican Palace, Rome, (1504-1513) |
||
In 1504 Pope Julius II commissioned the architect Donato Bramante to recreate a classical Roman pleasure garden in the space between the old papal Vatican palace in Rome and the nearby Villa Belvedere. His model was the ancient sanctuary of Fortuna Primigenia at Palestrina or ancient Praeneste, and he used the classical ideals of proportion, symmetry and perspective in his design. He created a central axis to link the two buildings, and a series of terraces connected by double ramps, modelled after those at Palestrina. The terraces were divided into squares and rectangles by paths and flowerbeds, and served as an outdoor setting for Pope Julius's extraordinary collection of classical sculpture, which included the famous Laocoön and the Apollo Belvedere. The heart of the garden was a courtyard surrounded by a three-tiered loggia, which served as a theater for entertainments. A central exedra formed the dramatic conclusion of the long perspective up the courtyard, ramps and terraces.[13] |
||
The Villa Madama, Rome, (1516) |
||
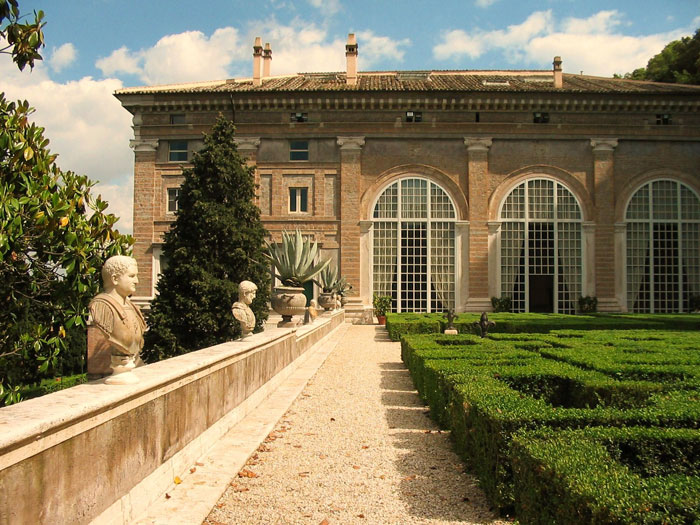 |
||
Garden of Villa Madama with the Loggia of Raffaello after the Piacentini's restoration that closed the Loggia with large windows [source] |
||
| Villa Madama is a prominent rural house or villa built during the Renaissance. The villa is situated half way up the slope of Monte Mario to the west of Rome, Italy, a few miles north of the Vatican, and just south of the Foro Olimpico Stadium. Even though incomplete, this villa with its loggia and segmental columned garden court and its casino with an open center and terraced gardens, was highly influential for subsequent architects of the High Renaissance. Cardinal Giulio de' Medici, cousin of the reigning pontiff Leo X, commissioned the initial design of the villa from Raphael. Raphael died at the age of 37 in 1520, with work at the villa far from completed, and construction, started in 1518, passed on to his disciples, one of the most brilliant teams ever assembled on a site: Antonio da Sangallo the Younger produced the final plans and supervised the actual construction. The decorations are by Giulio Romano and Baldassare Peruzzi, both major architects in their own right; Giovanni da Udine completed the stucco bas-reliefs imitating work found in Nero's recently-rediscovered Domus Aurea; and finally, both Giovan Francesco Penni ("il Fattore") and the Florentine sculptor Baccio Bandinelli worked there too. Aside from the Raphael loggia, the villa's greatest artistic element is the salone painted by Giulio Romano, with its magnificent vaulted ceiling. After Giulio de' Medici became the second Medici pope, as Clement VII in 1523, work resumed in 1524-1525 and the villa was soon completed. Legacy and gardens The Villa Madama was one of the first of the revived Roman type of suburban villas designed for parties and entertainment built in 16th century Rome, and it was consciously conceived to rival descriptions of the villas of Antiquity, like Pliny's famous description of his own. It had a courtyard with a monumental flight of steps, a circular court around which formal gardens were arranged, an open air theater excavated in the hillside, a hippodrome below, and a terraced garden with views of the Tiber river. In the garden facing the loggia, the Elephant Fountain, designed by Giovanni da Udine, commemorates the Indian elephant "Annone", brought to Rome by a Portuguese ambassador for the consecration of Leo X in 1514. Ownership after completion The "Madama" of its name was Margaret of Austria, the same who is remembered in Palazzo Madama in Rome, seat of the Italian Senate. After the death of Clement VII, the villa remained Medici property, first belonging to Cardinal Ippolito de' Medici, and later to Duke Alessandro, Lord of Florence, who married Margaret of Austria, the illegitimate daughter of Charles V, but left her a widow at the age of 15. She married Ottavio Farnese, a nephew of Pope Paul III and was soon widowed again, but at Margaret's death, the villa passed into the Farnese family, Dukes of Parma and Piacenza, who let it slowly fall into ruin. The villa was restored by Carlo, Count Dentice di Frasso, who acquired the property in 1925, and his American wife, the former Dorothy Cadwell Taylor. Eventually the Frassos leased it to the Italian Ministry for Foreign Affairs, and it was soon purchased by Mussolini in 1941. Mussolini's monumental neo-Roman Foro Italico sports complex is next to the villa, on the site of its racetrack. Villa Madama is the property of the Italian Government, which uses it for international guests and press conferences. Entrance is limited and touring of gardens requires prior permission with Ministry of Foreign Affairs. |
||
|
||
Enlarge map |
||
Gardens of the High Renaissance |
||
Villa di Castello, Tuscany, (1538) |
||
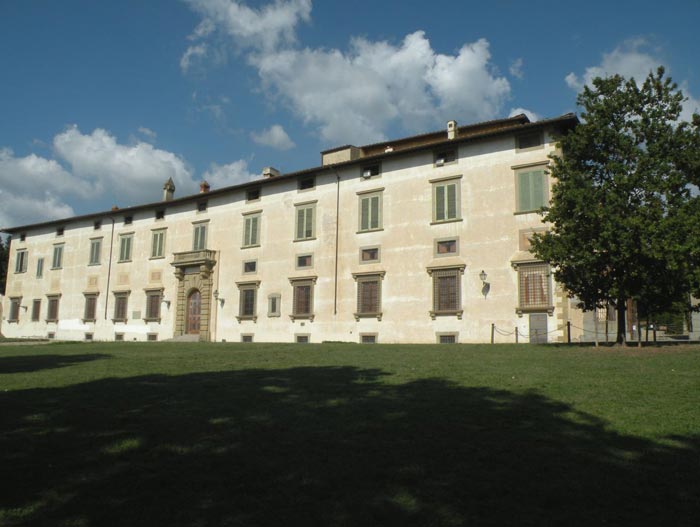 |
||
Villa Reale di Castello (Villa di Castello) in Florence |
||
| Villa di Castello was the project of Cosimo I de' Medici, first Duke of Tuscany, begun when he was only seventeen. It was designed by Niccolò Tribolo who designed two other gardens: the Giardino dei Semplici (1545) and the Boboli Gardens (1550) for Cosimo. The garden was laid out on a gentle slope between the villa and the hill of Monte Morello. Tribolo first built a wall across the slope, dividing it into an upper garden filled with orange trees, and a lower garden that was subdivided into garden rooms with walls of hedges, rows of trees and tunnels of citrus trees and cedars. A central axis, articulated by a series of fountains, extended from the villa up to the base of Monte Morello. In this arrangement, the garden had both grand perspectives and enclosed, private spaces The lower garden had a large marble fountain that was meant to be seen against a backdrop of dark cypresses, with figures of Hercules and Antaeus. Just above this fountain, in the centre of the garden, was a labyrinth formed by cypress, laurel, myrtle, roses and box hedges. |
||
| Concealed in the middle of the labyrinth was another fountain, with a statue of Venus. Around this fountain, Cosimo had bronze pipes installed under the tiles for giochi d'acqua ("water tricks"), which were concealed conduits which could be turned on with a key to drench unsuspecting guests. Another unusual feature was a tree house concealed in an ivy-covered oak tree, with a square dining room inside the tree.[18] At the far end of the garden and set against a wall, Tribolo created an elaborate grotto, decorated with mosaics, pebbles, sea shells, imitation stalactites, and niches with groups of statues of domestic and exotic animals and birds, many with real horns, antlers and tusks. The animals symbolized the virtues and accomplishments of past members of Medici family. Water flowed from the beaks, wings and claws of the animals into marble basins below each niche. A gate could close suddenly behind visitors, and they would be soaked by hidden fountains.[19] Above the grotto, on the hillside, was small wood, or bosco, with a pond in the center. In the pond is a bronze statue of a shivering giant, with cold water running down over his head, which represents either the month of January or the Apennine Mountains. When the last of the Medicis died in 1737, the garden began to be altered by its new owners, the House of Lorraine; the labyrinth was demolished and the statue of Venus was moved to the Villa La Petraia. But long before then, the garden had been described by many ambassadors and foreign visitors and had become famous throughout Europe. Its principles of perspective, proportion and symmetry, its geometric planting beds and rooms with walls of trees and hedges, were adapted in both the gardens of the French Renaissance and the garden à la française which followed.[20] Gardens in Tuscany | Parco di Villa Reale di Castello (Villa di Castello) in Florence |
||
Villa d'Este at Tivoli (1550-1572) |
||
 |
||
Villa d'Este, Fountain of Tivoli |
||
| The Villa d'Este at Tivoli is one of the grandest and best-preserved of the Italian Renaissance gardens. It was created by Cardinal Ippolito II d'Este, son of Alfonso I d'Este, the Duke of Ferrara, and Lucrezia Borgia. He was made a Cardinal at the age of twenty-nine and became governor of Tivoli in 1550. To develop his residence, he took over a former Franciscan convent, and for the garden he bought the adjoining steep hillside and the valley below. His chosen architect was Pirro Ligorio, who had been carrying out excavations for Ippolito at the nearby ruins of the ancient Villa Adriana, or Hadrian's Villa, the extensive country residence of the Roman Emperor, Hadrian, that had numerous elaborate water features.[21] Ligorio created the garden as a series of terraces descending the steep hillside at the edge of the mountains overlooking the plain of Latium. The terraces were connected by gates and grand stairways starting from a terrace below the villa and traversing down to the Fountain of Dragons at the foot of the garden. The stairway was crossed by five traversal alleys on the different levels, which were divided into rooms by hedges and trellises covered with vines. At the crossing points of the stairway and the alleys there were pavilions, fruit trees, and aromatic plants. At the top, the promenade used by the Cardinal passed below the villa and led in one direction to the grotto of Diana, and in the other to the grotto of Asclepius. The glory of the Villa d'Este was the system of fountains, fed by two aqueducts that Ligorio constructed from the River Aniene. In the centre of the garden, the alley of one hundred fountains (which actually had two hundred fountains), crossed the hillside, connecting the Oval Fountain with the Fountain of Rome, which was decorated with models of the famous landmarks of Rome. On a lower level, another alley passed by the Fountain of Dragons and joined the Fountain of Proserpina with the Fountain of the Owl. Still lower, an alley of fishponds connected the Fountain of the Organ to the site of a proposed Fountain of Neptune.[22] Each fountain and path told a story, linking the d'Este family to the legends of Hercules and Hippolytus or Ippolito, the mythical son of Theseus and Hippolyta, the Queen of the Amazons. The central axis led to the Fountain of Dragons, which illustrated one of the labours of Hercules, and three other statues of Hercules were found in the garden. The myth of Ippolito, the mythical namesake of the owner, was illustrated by two grottos, that of Asclepius and Diana.[23] The Fountain of the Owl used a series of bronze pipes like flutes to make the sound of birds but the most famous feature of the garden was the great Organ Fountain. It was described by the French philosopher Michel de Montaigne, who visited the garden in 1580: "The music of the Organ Fountain is true music, naturally created...made by water which falls with great violence into a cave, rounded and vaulted, and agitates the air, which is forced to exit through the pipes of an organ. Other water, passing through a wheel, strikes in a certain order the keyboard of the organ. The organ also imitates the sound of trumpets, the sound of cannon, and the sound of muskets, made by the sudden fall of water ...[24] The garden was substantially changed after the death of the Cardinal and in the 17th century, and many statues were sold, but the basic features remain, and the Organ Fountain has recently been restored and plays music once again. |
||
Mannerism and the Gardens of the Late Renaissance |
||
| Mannerism was a style which developed in painting in the 1520s, which defied the traditional rules of Renaissance painting. "Mannerist paintings were intensely stylish, polished and complex, their composition bizarre, the subject matter fantastic."[25] This also describes other mannerist gardens which appeared beginning about 1560.
|
||
Villa della Torre (1559) |
||
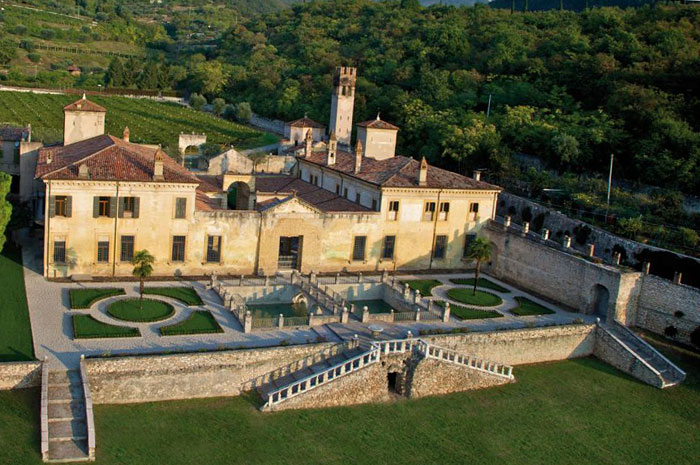 |
||
Villa della Torre, Fumane di Valpolicella |
||
| The Villa della Torre, built for Giulio della Torre (1480–1563), a law professor and humanist scholar in Verona. There are several hypotheses regarding the architectural authorship of the Villa, which even today the locals refer to as “el palasso” (the Palace): contributors to the architectural project included Giulio Romano, the author of Palazzo Te in Mantova during the rule of the Gonzaga dynasty, Michele Sanmicheli, Bartolomeo Ridolfi and Giulio Della Torre himself. His artistic versatility, taste and refined sense of style were well known and appreciated in intellectual circles during that period. Villa della Torre was a parody of the classical rules of Vitruvius; the peristyle of the building was in the perfectly harmonious Vitruvius style, but some of the stones were rough-cut and of different sizes and decorated with masks which sprayed water, which jarred the classical harmony. "The building was deformed: it seemed to be caught in a strange, amorphous condition, somewhere crude rustic simplicity and classical perfection."[26] The fireplaces inside were in the forms of the mouths of gigantic masks. Outside, the garden was filled with disturbing architectural elements, including a grotto whose entrance represented the mouth of hell, with eyes that showed fires burning inside. Villa della Torre is located in Fumane di Valpolicella, 15 km (9.3 miles) from the city of Verona. |
||
Sacro Bosco at Bomarzo, Lazio (1552-1584) |
||
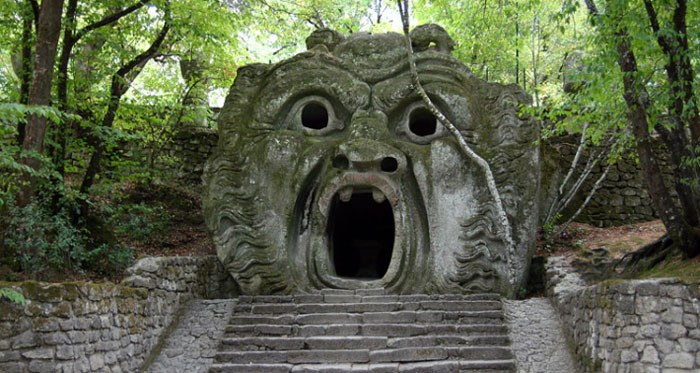 |
||
Orcus with its mouth wide open and on whose upper lip it is inscribed "All Thoughts Fly", Sacred Wood, Bomarzo |
||
| The Sacro Bosco, or "Sacred Wood," was the most famous and extravagant of the Mannerist gardens. It was created for Pier Francesco Orsini (1523–84) near the village of Bomarzo. It was witty and irreverent, and violated all the rules of Renaissance gardens; it had no symmetry, no order, and no focal point. An inscription in the garden said: "You who have travelled the world in search of great and stupendous marvels, come here, where there are horrendous faces, elephants, lions, ogres and dragons."[27] The garden was filled with enormous statues, reached by wandering paths. It included a mouth of hell, a house that seemed to be falling over, fantastic animals and figures, many of them carved of rough volcanic rock in place in the garden. Some of the scenes were taken from the romantic epic poem Orlando Furioso by Ludovico Ariosto, others from works by Dante Alighieri and Francesco Petrarch. As one inscription in the garden notes, the Sacro Bosco "resembles only itself, and nothing else." [28] Gardens in Italy | Il parco dei mostri di Bomarzo | The Park of the Monsters, Bomarzo |
||
The First Botanical Gardens |
||
| The Italian Renaissance also saw a revolution in the study of botany through the systematic classification of plants and the creation of the first botanical gardens. During the Middle Ages, plants were studied for the medicinal uses. Until the 16th century, the standard work on botany was De Materia Medica written in the 1st century AD by a Greek physician, Pedanius Dioscorides, that described six hundred plants but lacked many of the native plants of Italy and had vague descriptions with stylized and inexact illustrations.[29] In 1533, the University of Padua created the first chair of botany and appointed Francesco Bonafede as the first Professor Simplicium- professor of 'simples,' or medicinal plants. In 1545, a scholar from the medical school of the University of Padua, Pietro Andrea Mattioli, wrote a new book on medicinal herbs, Commentarii in libros sex Pedanii Dioscoridis, which, in successive editions, systematically described and gave the medicinal uses of twelve hundred different plants. Such scientific work was aided by sailors and explorers returning from the New World, Asia and Africa, who brought back samples of plants unknown in Europe. In June 1543, the University of Padua created the world's first botanical garden, the Orto botanico di Padova, and the University of Pisa followed with its own garden, the Orto botanico di Pisa, in 1545.[30] By 1591, the garden at Padua had over 1,168 different plants and trees, including a fan palm tree brought from Egypt. In 1545, in Florence, Cosimo de' Medici founded the Giardino dei Semplici, the garden of medicinal herbs. Soon the medical schools of the universities of Bologna, Ferrara and Sassari all had their own botanical gardens filled with exotic plants from around the world.[31] The Giardino dei Semplici was established on December 1, 1545, by Cosimo I de' Medici, Grand Duke of Tuscany, and is Europe's third oldest, behind the Orto Botanico di Pisa and the Orto Botanico di Padova. It was first laid out by landscape gardener Niccolò Pericoli to a botanical system and plantings chosen by Luca Ghini, and rose to prominence under Cosimo III, with Pier Antonio Micheli as its director. As was typical of early European botanical gardens, its prime interest was in medicinal plants. However, as in 1753 the Società Botanica was formed, the garden's focus turned to "experimental agriculture" and its layout was revised accordingly. The garden grounds opened to the public in the mid-19th century, at about the same time that its glass houses (1694 m²) were constructed. General view Today the garden contains some 9,000 plant specimens laid out in a roughly square site surrounded by walls, crossed by a grid of walkways, and with a central fountain. Some trees are quite old, including a Taxus baccata (1720) and Quercus suber (1805). |
||
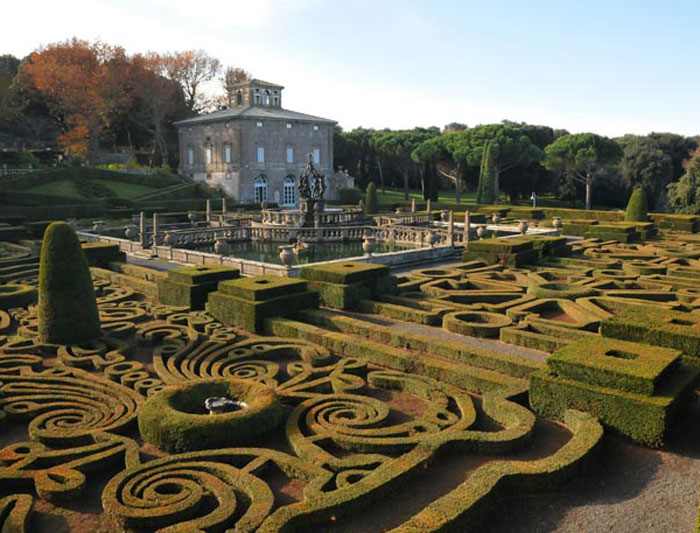 |
||
Villa Lante at Bagnaia |
||
| Bagnaia is a small historical town in Northern Lazio. The town is famous for its great relic of aristocratic grandeur, the sixteenth-century Villa Lante. The Villa Lante is named after the Lante della Rovere family, who owned the estate for three centuries until 1933. At the beginning of the 16th Century, Cardinal Raffaele Riario began creating Villa Lante, when he had a wall built to enclose 22 hectares of land. This came to include a garden and an adjacent hunting reserve. The Villa Lante is a study in geometry and symmetry dating back to the 16th century. The Villa Lante is formed by two casini (houses), nearly identical but built by different owners in a period separated by 30 years. Each square building has a ground floor of rusticated arcades or loggias which support a piano nobile above. Each facade on this floor has just three windows, alternating round or pointed pediments. Each window is divided by pilasters in pairs. An upper floor is merely hinted at by small rectangular, mezzanine type, windows above those of the piano nobile. Each casino is then crowned by a tower or lantern in the summit of the pantiled roof. These elaborate square lanterns too have pilasters, and windows both real and blind. The gardens of the Villa Lante features cascades to fountains and dripping grottoes. The visual and harmonious choreography of water and the mechanical perfection of its flow was only achieved after Tommaso Ghinucci, a hydraulics engineer and architect from Siena, was called in; it is thought that his role was to oversee the hydraulics and building work.[2] Although the renowned antiquarian and architect Pirro Ligorio was also consulted, it seems likely that the success of the water features is due to Ghinucci's expertise which ensured that water lives and flows through the gardens to this day. On the top terrace there are grottos, statues, fountains and two small casini one of which leads to a secret garden. Gardens in Italy | Villa Lante |
||
Boboli Gardens |
||
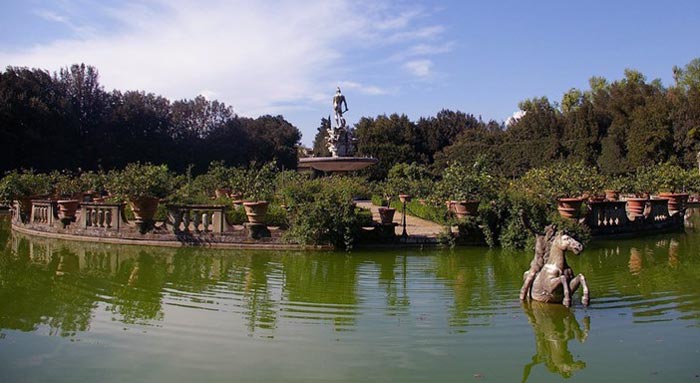 |
||
Boboli Garden, Florence, Isolotto's Bacin, on the right Perseus on Horseback |
||
| Palazzo Pitrti is one of Florence's largest architectural monuments. The original palazzo was built for the Pitti family in 1457, designed by Filippo Brunelleschi and built by his pupil Luca Fancelli. Behind the palace lie the famous Boboli Gardens. The Boboli Garden that extends from the hill behind the Pitti Palace as far as Porta Romana, is one of the largest and most elegant Italian style gardens. The first works initially affected the area that was closer to the palace, after the buildung had been purchased by Cosimo I de´ Medici and by his wife Eleonora di Toledo, who had chosen this place for new grand ducal palace. The initial plan was drawn by Niccolò Tribolo, although the works were completed, after his death in 1550 by other architects including also Giorgio Vasari (from 1598 to 1561) along with Bartolomeo Ammannati and Bernardo Buontalenti under the reign of Francis I, who succeeded to his father Cosimo. From Boboli garden, through Costa a San Giorgio, you can visit a recently restored Garden: Bardini Garden. Gardens in Tuscany | I Giardini di Boboli (Boboli's Gardens) |
||
Giardini di Giusti |
||
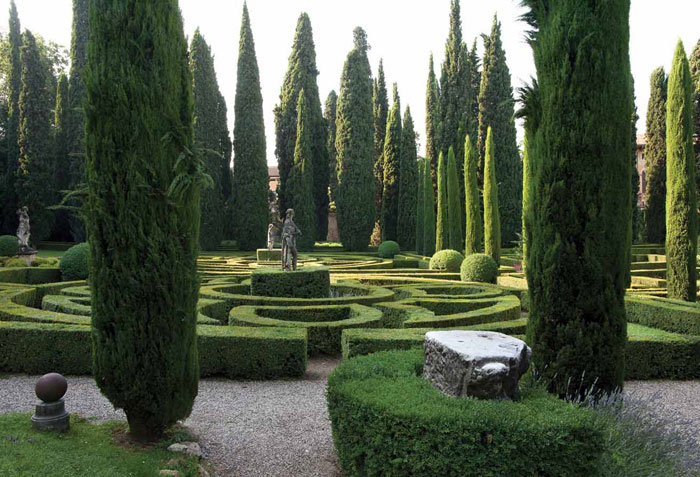 |
||
Giusti del Giardino, Verona |
||
| The Giusti Palace and Garden (Italian: Palazzo e giardino Giusti) are located in the east of Verona, Italy, a short distance from Piazza Isolo and near the city centre. The palace was built in the sixteenth century, and although nearly destroyed during World War II, it looks today much as it did in the 16th century. The palace is a 16th century neo-Classical structure with a tower built in 1701. The Italian Renaissance gardens were planted in 1580 and are regarded as some of the most beautiful Renaissance gardens in Europe, a splendid park of terraces climbing upon the hill. There are mazes, hedges, fountains, sculptures and statues, rows of cypress — all as a backdrop to Giusti Palace, the home of Agostino Giusti, Knight and Gentleman of the Grand Duke of Tuscany. The Giusti family, owner of the palace since the 16th century, was entitled by the Austro-Hungarian Emperor to change its original surname to "Giusti del Giardino" because of the importance of the gardens. 'Vallotto wrote of the magnificence of the garden, which he said vied with nature, and its construction, because of the solutions, combinations and other similar gardens in Florence, Fiesole and Rome, had to be defined as “Italian style”. The Second World War hit this garden hard. Plants were overturned and uprooted and terribly damaged, and it is not taken into consideration whether they were common plants or precious varieties. Currently, given the continuous care that has been provided, the Garden has been restored to its former beauty. The statues aligned among the tall cypress trees, the marble memories of past ages, the fountains with their trickle of water, the tubs covered with moss, where water lilies float, stress and give importance to this Garden, which has rightly been declared a National Monument. Contrary to similar gardens in other cities, where the villa rises on the summit of a hill, this garden was conceived inversely: the dwelling is on the lower level, with a courtyard, while the majestic central pathway leads up towards the “belvedere”, and from there to the summit of the hill, which offers the visitor a magnificent panoramic view of the city. The great cypress-lined path, which Goethe praised profusely, divides the garden into two distinct parts, forming on the right a woody area that leads tot he belvedere, while on the opposite side there is the Italian garden. A high romantic cloister or loggia towers above, which bears historical inscriptions on the inside, some of which are important. The central cypress line path divides the garden area from the wooded area and leads to a terrace with a grotto. From here, there are stairways for paths, and you climb up to the belvedere. The garden – as all renaissance gardens of the time – is animated with statues, among which there is the one of the fish pond, by Alessandro Vittoria, which Maffei describes and beautiful suitable for Roman monuments.'[32] |
||
|
||
Villa Aldobrandini (1598) |
||
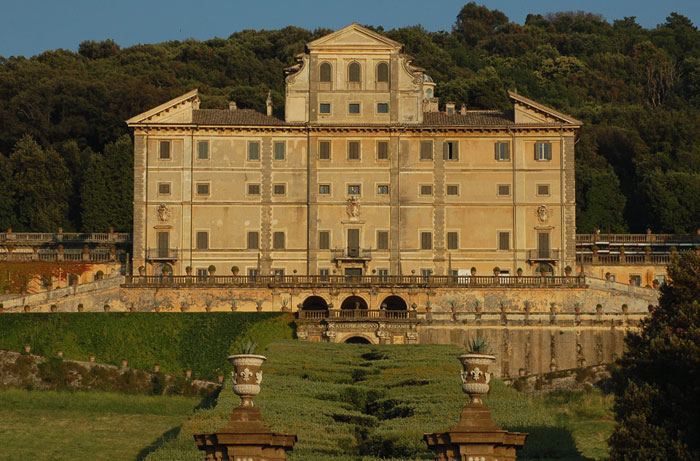 |
||
Villa Aldobrandini, Frascati |
||
| The Villa Aldobrandini is a villa in Frascati, Italy, property of the Aldobrandini family. Also known as Belvedere for its charming location overlooking the whole valley up to Rome. Vatican prelate Alessandro Rufini built the original villa in 1550. Pope Clement VIII gave nephew Cardinal Pietro Aldobrandini the villa in 1598[33] as a reward for his negotiations he had undertaken with France which resulted in the peace treaty of 1595 and for his role in annexing Ferrara to the Papal States. Aldobrandini commissioned the Roman architect Giacomo della Porta to convert the villa into suitable accommodation in which a Cardinal could live and also entertain a Pope. Worked started in 1598.[34] While the core of the villa was completed by the time of Giacomo della Porta's death in 1603, work continued for another 20 years on the various aspects of the villa and the garden under the supervision of Carlo Maderno who added the loggia[35] and Giovanni Fontana. The villa is aligned with the cathedral down its axial avenue that is continued through the town as Viale Catone. The villa has an imposing 17th century facade and some other interesting architectural and environmental features, such as the double gallery order on the rear facade, the spiral-shaped flights, the large exedra of the Water Theatre and the magnificent park. Inside the villa are paintings of Mannerist and Baroque artists like the Zuccari brothers, Cavalier D'Arpino and Domenichino. Outside there is a monumental gate by Carlo Francesco Bizzaccheri (early 18th century). A noted feature of the garden is the Teatro delle Acqua ("Water Theater"), by Carlo Maderno and Orazio Olivieri. To provide water for this feature and for the rest of the garden Aldobrandini constructed a new 8 km long aqueduct from the Modena spring on Monte Algido to the villa.[36] Other noted villas with giochi d'acqua are the Villa d'Este in Tivoli and Villa Torlonia also in Frascati. |
||
Giardino Bardini |
||
 |
||
Panoramic view out over Florence from the Bardini Garden, Florence. In the background Basailica Santa Croce. |
||
| The Giardino Bardini is a 4 hectare large garden situated between the Piazzale Michelangelo and the Giardino di Boboli in Oltrarno. The garden boasts many statues and panoramic views over the city. Wildlife in the garden includes rock pigeons, blackbirds and woodpigeons. Access is gained via the Via de' Bardi, just over the road from the Museo Bardini in the Oltrarno district of the city, although the gardens exit onto the Costa di San Giorgio, onto which the Forte di Belevedere and the Giardino di Boboli connect in turn. The history of the garden goes back to the late 16th century when the Mozzi family acquired an estate just outside the city walls on the left bank of the Arno river. It consisted of a palazzo with a walled garden and a steep, terraced slope. In the 18th century Giulio Mozzi created a Baroque staircase on the slope adorned with sandstone statues. He also added a long fountain wall, decorated with mosaics. In 1839 the garden expanded with the addition of the estate of the villa Manadora (now the Villa Bardini), which contained woodland with an English-Chinese garden, a waterfall, a pond and a fountain. In 2000 the Fondazione Parchi Monumentali Bardini Peyron, created to restore the estates of Bardini and Peyron, acquired the Bardini garden and started a project to bring the garden back to its former splendor. Gardens in Tuscany | The Bardini Garden in Florence |
||
Villa Capponi (1570) |
||
| Villa Capponi is situated along long the Pian dei Giullari in Florence, , not far from Galileo’s home. The walled, terraced ‘rooms’ open onto breathtaking views of Florence and the surrounding farmland. In the late 19th century, at the hands of its new English owner, Lady Scott, daughter of the Duke of Portland, this Renaissance villa regains its position as one of the most delightful gardens in Tuscany. |
||
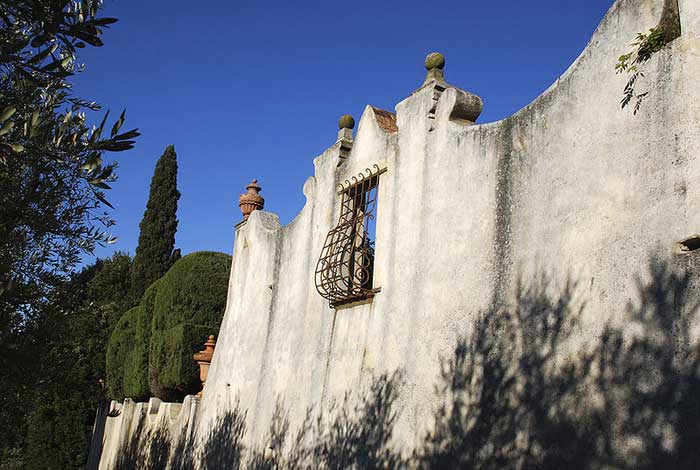 |
||
Villa Capponi |
||
|
||
| The Villa Capponi garden, commented upon by Edith Wharton and Geoffrey Jellicoe, dates from the seventeenth century. It was extended by Lady Elizabeth Scott after 1882 and by Charles Pinsent after 1939. The villa, built in the 14th century, was purchased in 1572 by the Capponi family which extended it and enhanced it, turning it into a noble residence. In 1882 it became the property of Lady Scott, daughter of the Duke of Portland, and later passed into the hands of the Clifford family. The building, which is quite simple in layout, was further embellished at the end of the 19th century with the additions of two panoramic loggias, the columns for which were, it seems, taken from demolition work done during the redevelopment of the old city centre to create Piazza della Repubblica. The garden, which comprises terraces on different levels, extends along the Pian dei Giullari hillside, from where the view over Florence is quite breathtaking, and blends in with the surrounding farmland. The first terrace, immediately behind the villa, is a broad grassy area stretching the length of the northern side of the building, on which an ancient wisteria hangs. To the east, on the same level, is the entrance to a delightful secret garden, rectangular in layout and edged in box hedges. Access to this formal garden, separated from the lawn by another box hedge, is marked by two columns surmounted by two terracotta griffins. To the west, on different levels, are another two secret gardens with box-edged parterres and surrounded by high walls with elegantly curving crenellations and earthenware urns. The first of these gardens, which lies five metres lower than the level of the villa, is reached by a narrow flight of steps beside the boundary wall. A wrought-iron gate leads to the second garden, at the centre of which stands a fine stone lily-pool. The recently-built rectangular swimming pool lower down is surrounded by tall rows of cypresses.[37] Gardens in Tuscany | Villa Capponi Garden |
||
Villa Gamberaia near Settignano |
||
 |
||
Villa Gamberaia, a seven-teenth century private villa with an exceptional panorama of Florence. |
||
|
||
Set on the hillside of Settignano, with extraordinary views of Florence and the surrounding Arno valley, the Villa Gamberaia is renowned for its splendid gardens, celebrated throughout the world by leading landscape architects and garden historians.The parterre garden is built around four rectangular pools. The Romanian Princess Ghyka, who owned the villa from 1896-1925, replaced the planted parterre de broderie which was there previously with parterres of water. Villa Gamberaia has passed through several owners since it was first built by Zanobi Lapi, a rich Florentine merchant, in 1610. It had fallen into disrepair when the Germans set fire to the villa as they retreated from Italy towards the end of World War II. After the war it was bought by Marcello Marchi in the mid-1950s who set about restoring the house and garden. Gamberaia is now owned by Luigi Zalum, Marchi’s son-in-law, and is open to the public. The parterre garden is built around four rectangular pools. The Romanian Princess Ghyka, who owned the villa from 1896-1925, replaced the planted parterre de broderie which was there previously with parterres of water. An arcade of cypresses, or the belvedere as the guidebook calls it, encloses the end of the parterre and surrounds a semi-circular pool. Shortly after Wharton saw it, the villa was purchased in 1895 by the Romanian Princess Jeanne Ghyka. Bernard. and Mary Berenson of Villa I Tatti were among the privileged few who had the entrée to Villa Gamberaia at the time of Princess Ghyka’s ownership. Gardens in Tuscany | Villa Gamberaia |
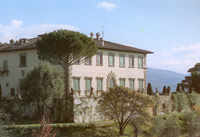 Villa Gamberaia |
|
Villa Garzoni
|
||
 |
||
The Villa Garzoni and its ornamental garden stands at the foot of the ancient medieval village of Collodi, almost as though it supported its weight. |
||
| Villa Garzoni at Collodi is a villa just over the border of the province of Lucca, (Tuscany, Italy). The garden was built shortly before 1652[38] by the Garzoni family, relating to the site of the old castle, which stands slightly apart, closely associated with the village that nestles round it, on the edge of a clifflike slope, which had been chosen in earlier times for its defensible approach. The garden of Villa Garzoni, whose layout [39]"makes the fullest use of a precipitous hillside site in a manner that is usually associated with Rome", features a giochi d'aqua, or water garden, constructed at the foot of a series of balustraded terraces and a suite of grand symmetrical staircases connecting the lower water gardens at the base of the hill, with the house, the cascade, the teatro di verdura and other garden features above. At each terrace level, side walk past fantastically clipped yew blend imperceptibly with the wooded slope. Its cascade, which the exigencies of the site prevented from alignment with the main axis, has been called one of two "culminating High Baroque statements" of the trends toward drama and spectacle.[40] The garden was originally laid out by 1652,[41] and were completed during the course of the century, at the end of which they were already famous.[42] When Filippo Juvarra found himself at Lucca in 1714, he made a rapid bravura pen-and-ink sketch for a scenographic enlargement of the Palazzina dell'Orologio (the Clock Casino) that remained on paper as one of his many off-the-cuff pensieri.[43] The water garden was added in 1786 by Ottavio Diodati, a local architect. The villa, which was thoroughly rebuilt in the eighteenth century, belonged to the Garzoni family until the beginning of the twentieth century. |
||
Glossary of the Italian Renaissance Garden
|
||||
|
||||
| Sources
Attlee, Helena. Italian Gardens - A Cultural History, Francis Lincoln Limited Publishers, 2006
|
||||
Tuscany is one of the most popular tourist destinations in the world. Known for its enchanting landscapes, its fantastic and genuine food and unspoilt beautiful beaches. Located on the outskirts of Castiglioncello Bandini, Podere Santa Pia is one of the best places to slow traveling in Tuscany. The views stretch all the way to the Mediterranean sea and the islands of Montecristo and Corsica. Artist and writer's residency | Holiday houses in Tuscany | Podere Santa Pia |
||||
Podere Santa Pia, in the heart of famous wine regions |
Podere Santa Pia |
Villa di Catignano |
||
View of Villa Certano and the hanging garden |
Il parco dei Mostri di Bomarzo |
Villa I Tatti |
||
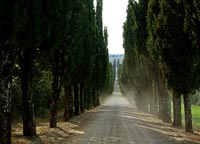 |
||||
Villa Arceno gardens |
Abbey of Sant 'Antimo |
Villa La Pietra, near Florence |
||
| Tuscan villas Selected bibliography |
||||
| Judith Bernandi, Italian Gardens, Rizzoli (September 14, 2002), ISBN-10: 0847824950 | ISBN-13: 978-0847824953 Since the earliest Roman settlements, Italians have been expertly cultivating their land into beautiful and creative displays of nature, where terraces and walkways, plants and flowers, water and statuary are combined to provide a unique ad inspiring setting. The Italian garden has greatly evolved throughout the ages, taking on different forms, favoring different plants, and serving different purposes. Early Italian gardens made use of citrus, still regarded as an essential element for its bright fruit and shiny leaves. The ancient art of the topiary was revived in the Renaissance for its drama and elegance, and the refined parterre was developed to spread forth from the great palazzos and provide a dramatic view from their upper stories. Later, in the nineteenth century, the influence of the English garden took hold, with its meandering paths, asymmetrical lakes, and blossoming trees. In Italian Gardens, author Judith Wade explores more than five hundred years of this tradition, discussing each of these developments and transporting the reader to thirty-seven of the most captivating gardens of Italy. Eleven regions are visited, from Lombardy and Piedmont in the north, to the island of Sicily in the south. Both small and grandiose, historic and contemporary gardens are featured. Travel with Wade to the aristocratic Villa Favorita in Lugano, where an avenue of cypresses welcomes those who approach; the English-style park of Villa Novare Bertani in Verona, with its seventeenth-century wine cellar; the eighteenth-century Avenue of the Camelias at Lucca's Villa Reale, where the American artist John Singer Sargent painted; and great examples of contemporary Italian landscapes, like La Mortella in Naples, which boasts more than eight hundred species of rare plants. Buy it at Amazon Sophie Bajard, Raffaello Bencini, Villas and gardens of Tuscany, Terrail, 1993, |
||||
This article incorporates material from the Wikipedia articles Italian Renaissance garden, Villa Aldobrandini , Palazzo Giusti, Villa Madama published under the GNU Free Documentation License. Wikimedia Commons has media related to Italian Renaissance gardens in Italy. |
||||

