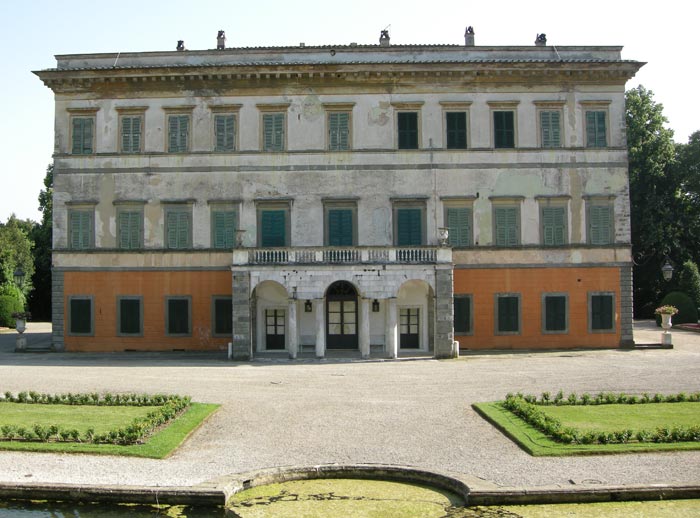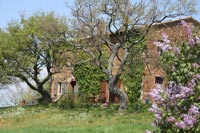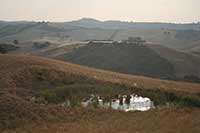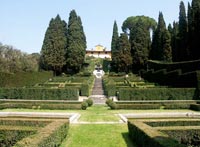| |
|
The Villa Marlia or Villa Reale di Marlia — a late-renaissance palazzo or villa, is located in Capannori, in the Province of Lucca.
Villa Reale di Marlia
Parco Villa Reale, Località Villa Reale, Marlia - 55014 Lucca
Website: www.parcovillareale.it
THE GARDENS OF VILLA REALE
OPENING HOURS
01 March – 02 November: daily from 10:00 until 18:00
03 November – 28 February: the park will be under renovation but visits to the Gardens may be booked in advance calling at +39 0583 30108 or writing to info@parcovillareale.it
The restoration project has benefitted from the dedication of Luca Borgogni Architects, and has been planned and executed in conjunction with numerous specialists.
The historical evolution covers four clearly identifiable key periods. In the 15th century, the Buonvisi brought the form of the original estate into being. The Orsetti family enriched and completed it during the 16th century, whilst the Baciocchi Bonaparte (beginning of the 19th century) and Pecci Blunt (20th century) families maintained and restored the important collection of built heritage. The present restoration aims to revisit and consider each of the phases outlined above, and to protect the contributions of each historical period. This allows for a more in-depth consideration of the Villa’s current status and appearance, the combined result of Elisa Baciocchi’s vision, the ongoing passion of the Pecci Blunt family and the passage of time.[2]
History
Purchased in 1517 by the Buonvisi family, in 1651 the villa passed to Oliviero and Lelio Orsetti to whom we owe the seventeenth-century arrangement of the garden and the construction of the Palazzina dell’Orologio, so called for the presence of a clock that dominates the facade. In 1806, the entire complex was purchased by Elisa Baciocchi Bonaparte, sister of Napoleon and princess of Lucca and Piombino. Elisa doubled the property with the purchase of the Villa del Vescovo from the Bishop’s Estate, as well as other bordering lands. In 1811 began the renovation of the garden and late-renaissance palazzo, which was given a neoclassical style. The following year, the ballroom was frescoed by Stefano Tofanelli with The Dance of the Hours. Elisa also ordered the construction of a sumptuous entrance to the park and villa, characterised by two small buildings in the neoclassical style, facing a semicircular courtyard.
|

|
Facciata restaurata Palazzina dell'Orologio - Villa Reale di Marlia [1]
|
The garden was planted in the second half of the 17th century, and its upper portion still conserves the original appearance and layout. Characterised by the palazzo’s spacious forecourt, behind the villa it maintains the spectacular and scenographic Water Theatre, arranged around a semicircular pond embellished by flower vases, statues of divinities (Jupiter, Saturn, Adonis, Pomona), gushing water, and waterfalls. One of the two avenues parallel to that of the entrance leads to the Palazzina dell’Orologio, the other to the lemon-tree garden. Perpendicular to the latter is the avenue that leads to the vegetation theatre where plays were staged. The lemon garden is divided into two parts: the lower portion is occupied by four rectangular beds; the upper one by a large fish-pond bordered by a simple balustrade and ending in an exhedra in tufa and smooth stone. On the border of the fish-pool are two statues of Giants, representing the rivers Arno and Serchio, which spurt water. Created in 1652, the vegetation theatre also has a circular-plan vestibule, arranged around a fountain. The stone seats, upper-circle boxes for viewers, arranged in a semicircle, the wings and elements of the theatrical space, are all bordered by yew hedges, some of them 5.50 metres high.
The lower portion has considerably changed compared to the sixteenth-century garden of the Villa del Vescovo. The arrangement ordered by Elisa indeed presents a series of tree clusters, arranged asymmetrically, and with slightly sloping lawns. A bit further downhill lies a lake surrounded by woods populated by deer, goats and merino sheep. The woods are traversed by brooks and footpaths, and have many tree species, including beech, pines, holm-oaks, oaks, linden and plane trees. Many rare species were also introduced, such as magnolias, weeping willows, American oaks, and mimosa, found in the Naples area by gardener Raimondo Grimaldi. Of the Villa del Vescovo garden, there remains the nymphaeum, called Pan’s Grotto, which around 1920 was connected to the rectangular-shaped flower garden in the Deco style, characterised by a large pond from which various canals depart.
In 1814, the property passed to Marie Louise of Bourbon who commissioned Lorenzo Nottolini to construct an astronomical observatory (the Specola) inside the park. After becoming state property, and then of the Bourbons of Capua, the complex was purchased in 1923 by the Pecci Blunt counts who restored the villa and park.
|
|
|
|
| |
|
The Villa del Vescovo
The villa "del Vescovo" (of the Bishop), included in the park of the Villa Reale in Marlia, essentially dates back to the 1500's.
It comprises a massive body with an avant-corps at right angles, and being the only example among the Lucchese villas, has an irregular internal courtyard.
|
| |
| |
The nymphaeum in the park, considered the oldest and most beautiful, belonged to the villa. It comprises two environments. The external one is a structure with a squared plan which develops over two floors and has large windows on the walls. On the ground floor, the arches at the entrance are supported with pillars with tufo ashlars, and the entire construction exploits decorative effects produced by the use of different materials i.e. smooth stone, tufo, black and white pebbles. The geometric decoration of mosaics in black and white pebbles is also present in the internal walls of this first environment. The grotto is circular in shape and has niches. Its walls are decorated with a combination of rough tufo, stalactites, regular geometric decoration, grotesque masks and noteworthy statues.
The edifice, visited by Montagne, dating back to the 16th century, is built on the site of a previous "Villa de Vescovo" accounted for in many medieval documents. It is probable that the addition of the staris in the internal courtyard and the loggia which gives access to the first floor, took place in the 18th century during the episcopate of Bernardino Guingi (1723-1729).
According to Belli Barsali, the construction of the nymphaeum. The nymphaeum and the little chapel are all that remain of the original garden, destroyed when in 1806 the villa was bought by Princess Elisa Baciocchi in order to extend the park of the Villa Reale of Marlia.
icona
The Villa del Vescovo is in the park of the Villa Reale of Marlia and can be visited between the 1st of March and the 30th of November.

Podere Santa Pia is a beautiful farmhouse that dominates one of the most beautiful setting that nature can offer: the Tuscan countryside. Podere Santa Pia, a formal cloister in the Tuscan Maremma is situated on the outskirts of Castiglioncello Bandini.
Farmhouses in Tuscany | Podere Santa Pia
|

|
|
|
|
|
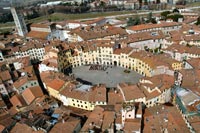 |
Podere Santa Pia |
|
Podere Santa Pia, view from the garden
on the valley below
|
|
Piazza dell'Anfiteatro in Lucca |
| |
|
|
|
|
Lucca is renowned all over the world for its city walls, erected between 1504 and 1645. An important example of military architecture, the walls, which have never been used for defensive purposes, have been transformed into a charming promenade around the city.
Lucca is called the hundred-church town because of its numerous buildings of worship, the most important being the Cathedral of San Martino, the church of San Giovanni and Santa Reparata, San Michele in Foro and San Frediano.
Very famous is also Via Fillungo, with its Medieval buildings. The street leads to Piazza dell`Anfiteatro, which today is called Piazza del Mercato, where once stood the Roman amphitheatre.
The Torre Guinigi (Guinigi Tower), once the house of Paolo Guinigi, who governed Lucca from 1400 to 1430, and the Teatro del Giglio are worth a visit, too.
Pisa, one of the four ancient maritime republics, was once one of the most important Tuscan cities and a sworn enemy of Florence, Livorno and Lucca. Today, Pisa is one of the world`s most renowned and visited cities of art, thanks to the Leaning Tower, to the whole Piazza dei Miracoli - one of UNESCO`s World Heritage sites - and many other little jewels of Italian art, such as the churches of Santa Caterina, Santa Maria della Spina and San Paolo a Ripa d`Arno.
The Etruscan findings in Volterra and Pisa`s folkloric events, such the "Palio delle Repubbliche Marinare" (Regatta of the maritime republics) and the "Gioco del ponte" (Battle of the bridge), testify the city and province`s past.
Pistoia was once an important Lombard town and a lively and flourishing autonomous centre before definitively surrendering to Florence in 1530 (the year in which the town became part of the Grand Duchy of Tuscany). Although it is not a mass tourism destination, Pistoia is rich in interesting monuments, such as the Cathedral, the Baptistery, the Palazzo del Comune and the church of the Madonna dell`Umiltà.
Much more famous are the tourist centres scattered in the province: the Abetone ski resort, where Tuscan skiers spend their winter weekends, and the thermal resorts of Montecatini Terme and Monsummano Terme.
Prato was born in the 11th century from the union of the two villages of Borgo al Cornio and Castrum Prati. In the course of time, Prato was dominated by Pistoia and Florence, before being elevated to city status in 1653. Today, as in the past, Prato is an important industrial district in northern Tuscany, renowned all over the world thanks to its textile industry.
Although Prato cannot boast as rich an artistic heritage as neighbouring Florence, it nevertheless has interesting monuments, such as the Cathedral, the church of Santa Maria delle Carceri and the gothic church of San Domenico.
The Medicean villa in Poggio a Caiano is just a few kilometres away from Prato. The villa was one of the numerous residences the Medici family had in the countryside around Florence.

The Sorroundings of Lucca boast an unique "Villas Landscape". The Villas, or rather the palaces in villa, are historical country residences that the Lucchesi merchants built between the 15th and 19th centuries, investing the fruits of their business and banking activities in central Europe. More than three hundred Villas, large and small, are spread out over the arc of hills that both defines and brings to a close the geographical bounds of the Plain of Lucca. Among them: Villa Reale di Marlia, Villa Grabau, Villa Bernardini, Villa Oliva, Villa Mansi and Villa di Carmigliano.
The Villa Torrigiani is located in the hamlet of Camigliano, a town in Capannori (Lucca). It is a luxurious and beautiful historical villa, dating from the second half of the sixteenth century.
The first mention of the villa dates back to 1593, as belonging to the Buonvisi family. It was bought later by Nicola Santini, into whose family it passed. He rebuilt the south facade in the Baroque style at the end of the seventeenth century, probably in imitation of the architecture of Versailles where he was ambassador to the Republic of Lucca. The rebuilding involved the addition of two wings to the villa, and the modification of the front by the addition of a massive scale range leading to a serliana, duplicated on the upper floor with two balconies, decorated with statues. He also laid out new gardens. At the front, parterres were arranged around two pools. At the rear, a fountain was built as the focus of the garden, and another sunken 'garden of Flora' was laid out to the east.
In 1816 Victoria Santini married into the eponymous Torrigiani family, who uprooted the existing garden to make an 'English style' park. Only the garden of Flora survived.
The villa stands out from other villas in Lucca and in Tuscany by the multicoloured facade of the main building obtained using different materials: stone grey and tuff alternating yellow pillars and arches, marble statues of white, ochre plaster at the bottom with the upper part in white. Even the use of parapets on the windows or openings are original elements, which are found only at Villa Mansi. The person responsible for this decoration was the Bolognese architect Alfonso Torregiani. The facade at the back is of late Renaissance style, characterized by a large portico of the Tuscan order.
Inside there is an elliptical staircase, decorated with stucco and other ornamentation. There is a private theatre.
The park | The surviving layout of the garden dates back to the Santini family in 1650. The main axis of the villa is highlighted by a row of magnificent cypress trees, approximately 700 metres, which complement the facade of the villa. At the end of the avenue, near a majestic gate that enters the house, there is a small village, once intended for the servants.
There is a small garden, enclosed by a network and used as an aviary, a fish farm with jets of water, and the secret garden of Flora with an Italian nymphaeum. The heart of the park is the Nymphaeum of Winds, named for the statues personifying the winds, where the paths converge.
There are a number of giochi d'acqua by means of which the marquis would bemuse unwary guests, chasing them into the garden from the upper terrace. Once there, they would try to shelter in the Temple of Flora, only to find themselves soaked by water pouring from the domed ceiling.
In Florence the house at the Garden Torrigiani is sometimes referred to as Villa Torrigiani. At Scandicci (Florence) there is another Villa Torrigiani in Renaissance style, home today to a winery.
Villa Bottini or Villa Buonvisi "al giardino" | Built by Bernardino Buonvisi in the second half of the 16th century, this splendid example of a stately urban villa is situated in an area with few other buildings but with many gardens, outside the San Gervasio gate of the medieval walls, and inside the renaissance walls of Lucca. A parallelepiped in shape, surmounted by a loggia-belvedere, the building has an elegant architectural design influenced by Ammannati and, for several of its decorations, by Buontalenti. The ground-floor interior and the portico are characterised by a fascinating fresco cycle with mythological and allegorical scenes by Ventura Salimbeni and his school in the last years of the 16th century. Particularly interesting is the Room of Sciences where the ceiling is frescoed with Poets and Scientists Guided to the Temple of Glory, the pendentives with the allegories of the Arts (Music, Arithmetic, Astrology and Geometry, Grammar, Rhetoric, Dialectics), and the lunettes with several illustrious figures, including Pythagoras, Dante, Aristotle, Archimedes, Asclepius.
The villa is surrounded by a rectangular-plan garden, enclosed by a high wall with three portals and a series of windows. The original layout presented a larger section subdivided into four beds. An unusual portal on the north side served – and still does – as the entrance to a nymphaeum reminiscent of Buontalenti, made up of a lawn surrounded by holm-oaks and a fountain against the boundary wall. The garden was so beautiful that the branch of the family that owned it was referred to as "Buonvisi al giardino". When in the early 19th century, it became property of Elisa Baciocchi, modifications were made to the garden layout, as well as to the villa. Today, the back of the garden is again divided into four beds by straight lanes with an octagonal pool at their point of intersection. Each bed has a circular pond in the middle and abounds in yews, horse chestnuts, magnolia, holm-oaks, planes and cedars of Lebanon. A lane divides the front of the garden into two areas with fountains surrounded by magnolias and conifers.
The villa is today property of the Commune of Lucca and headquarters of the Cultural Office.
Address: Lucca, Via Elisa
Palazzo Controni Pfanner | Built around 1667 and originally known as Palazzo Moriconi until the late 17th century, Palazzo Controni adjoins Palazzo Lucchesini, headquarters of the Liceo Classico "Machiavelli". It was purchased in 1860 by Felice Pfanner who installed a beer factory that continued operation until 1929.
Situated between the palazzo and the inner scarp of the walls, the eighteenth-century garden is a splendid setting authored by architect Filippo Juvarra. The garden approach is lined by four terracotta pots containing cycas plants. The garden area is outlined by a tall box hedge and subdivided into a series of rectangular spaces separated by straight lanes. The four areas in front of the palazzo and delimited by box and laurel hedges, embrace an octagonal pond with the allegorical statues of the four traditional elements (Vulcan – Fire; Mercury – Air; Dionysus – Earth; Oceanus – Water). There are statues of the four seasons near the palazzo. In addition to seasonal plants, the tree species include pines, yews, magnolias and fruit trees. The principal lanes are bordered by potted lemon trees and rose bushes. Next to the boundary wall stands the lemon-house with the Controni family emblem.
Address: Lucca, Via degli Asili 33
Villa Garzoni |
In the past, situated in the Republic of Lucca, right on the border with the Grand Duchy of Tuscany, Villa Garzoni lies at the foot of the town of Collodi, almost as though it supported its weight. The first certain news of the villa built by marquis Romano Garzoni, dates to the first half of the 17th century. In the 18th century, architect Ottaviano Diodati from Lucca built the elegant little summer house and organised the garden.
The garden’s planimetric layout was influenced by the marked sloping of the terrain, and is characterised by terracing along an axis of symmetry. A synthesis between a Renaissance geometric nature and Baroque spectacularity, the garden has a vegetation theatre, a labyrinth made of hedges, and a baths building. By means of a complex hydraulic system, several of its numerous statues create waterworks, which marquis Antonio Mazzarosa considered unique, at least in Italy: «The garden resembles a theatrical set. And even more wonderful it appears when its abundant water creates numerous effects. A veritable torrent gushes forth from the trumpet of a toweringly colossal statue representing Fame, that stands on top of the hill. From a large basin, water spreads out in various forms over a long, broad, strongly inclined surface, falling bubbling among the rocks, and concluding its course in two exquisite fountains below […]. Superb woods of holm-oak surround the garden on every side and with their sombre hue lend emphasis to the statues, architectural ornaments and especially to the water of Fame and the waterfall». Observed from above, the beds are laid out with a curious optical effect that exploits the laws of perspective.
The town, villa and garden are three elements which, though clearly distinct, harmoniously complement each other. The Monumental Park of Pinocchio, located in the vicinity of the Villa, is a strong tourist attraction and, at the same time, an example of great architectural importance.
Gardens in Tuscany | The historic Garzoni Garden and other gardens around Pistoia
Villa Cenami Mansi | Between 1634 and 1635, countess Felice Cenami entrusted Muzio Oddi from Urbino, "engineer of the fortifications" of the Republic of Lucca, with renovating the sixteenth-century building on the property that the Cenami family had purchased in 1599 from Nicolao Benedetti. In 1675, the villa was purchased by the Mansi family who ordered a second phase of works on the palazzo, in 1742 entrusting the architect and abbot Giovan Francesco Giusti with modifying the upper part of the facade, walling the loggia and embellishing it with statues. Quite worthy of mention are the paintings in the stateroom, which Luigi Mansi commissioned in the late 18th century from Stefano Tofanelli, utmost interpreter of neoclassicism in Lucca.
The villa is surrounded by a splendid garden, resulting from various modifications through the centuries. The western part originally had a Renaissance layout with straight lanes, areas reserved to vegetable garden, apple orchard, fruit trees and woods, a garden of lemon trees and a nymphaeum with an octagonal plan. The eastern part, laid out in the second half of the 17th century, was characterised by a series of lanes that, from a large mixtilineal fish-pond, branched out like a star. A small garden delimited by flowers and embellished by fountains and statues, acted as the point of union between the woods, the fish-pond area and the western part of the garden. The park was rearranged between 1725 and 1732 by order of Ottavio Guido Mansi who entrusted the project to architect from Messina, Filippo Juvarra. The Juvarra plan subdivided the garden into four trapeziform areas (the western area with ponds and parterre, the lawn in front of the villa, the eastern area with the fish-pond and tufa nymphaeum known as Diana’s Bath, and the area of the appurtenances and stables), levelled the terrain into gentler slopes, and reordered the hydraulic system. The final outcome abounded in scenographic effects, owing to the trapezoidal shape that perspectively dilated space. In the early 19th century, the garden of Villa Mansi received several elements typical of the English garden, which partially altered Juvarra’s Baroque layout. This period witnessed the introduction of new tree species such as the tulip tree, the Atlantic cedar, and the red fir that have today grown to majestic dimensions. The western part has a camellia bed with several rare species, while a palm-lined lane and a bamboo wood on the eastern side, lend an exotic note. The plant species dating to the seventeenth-century layout can still be admired in several fine specimens of oak and yew, in addition to segments of the laurel and box hedges.
Address: Capannori, Segromigno in Monte, Via delle Selvette 242
Villa Grabau | Built on the ruins of an ancient medieval village near San Pancrazio, Villa Grabau was erected int he five hundreds by will of the Diodati family, powerful Lucca merchants; then various families took residence there and in the years have transformed the structure onto its current appearance with predominantly new classic lines (although some gothic and renaissance elements can be detected too). In 1868 the Grabau family acquired it, and still is its current owner.
Inside the Villa you can admire halls decorated with frescoes and Trompe l'oeils whereas on the outside you will be enchanted by one of the mot interesting parks of the entire Lucchesia which extends over a surface of nine hectares. The «English garden» made up of a few Linden, Maple and Holm-oak woods; the «Italian garden» formed by fields and high hedges and decorated with over hundred «basins of centenary citrus-trees», lemons in terracotta basins, which, during wintertime, are moved within the 18th century lemon-house. You can also enjoy the «Verdant open-air theatre», a stage for summertime concerts and events.
Inside the whole garden fountains decorated with bronze masques and marble statues can be found here and there in the hedges and the paths. The park and the Villa are open to the public from Easter to the First of November every day excluding Monday and Tuesday mornings, from 10 am to 1 pm and in the afternoon from 3 pm to 7 pm. During closing periods you may visit only upon reservation or on Sundays.
Also, inside the villa, you can organise meetings and cultural events and lunch in groups of at leatst 25 people upon booking.
Address: Villa Grabau - Via di Matraia, 269 - San Pancrazio (Lucca)
Gardens in Tuscany | Villa Grabau
|
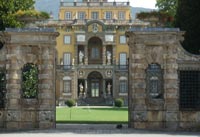 |
|
|
|
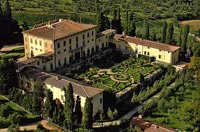
|
Villa Santini Torrigiani |
|
Villa I Tatti, near Settignano, outside Florence
|
|
Villa Orlandini in Poggio Torselli
|
Sources
Villa Reale di Marlia | www.brunelleschi.imss.fi.it
This page uses material from the Wikipedia articles Villa Torrigiani and , published under the GNU Free Documentation License,
and media related to Villa Reale di Marlia at Wikimedia Commons.
[1] Source: Restoration of Villa Reale - Parco Villa Reale |www.parcovillareale.it
[2] Di PGMedia.it - www.pgmedia.it, CC BY-SA 4.0, Collegamento
|
Villa Reale di Marlia is a member of the Grandi Giardini Italiani, an association of major gardens in Italy. Its members include some of the most important gardens in Italy.
List of member gardens | Fondazione Pompeo Mariani (Imperia), Giardini Botanici di Stigliano (Roma), Giardini Botanici di Villa Taranto (Verbania), Giardini Botanici Hanbury (Ventimiglia), Giardini della Landriana (Roma), Giardini La Mortella (Napoli), Giardino Barbarigo Pizzoni Ardemani (Padova), Giardino Bardini (Firenze), Giardino dell'Hotel Cipriani (Venezia), Giardino di Boboli (Firenze), Giardino di Ninfa (Latina), Giardino di Palazzo del Principe, Giardino di Villa Gamberaia (Firenze), Giardino Ducale di Parma, Giardino Esotico Pallanca (Imperia), Giardino Giusti (Verona), Giardino Storico Garzoni (Pistoia), Gardens of Trauttmansdorff Castle (Merano), Giardino del Biviere (Siracusa), Serraglio di Villa Fracazan Piovene (Vicenza), Vittoriale degli Italiani (Brescia), Cervara, Abbazia di San Girolamo al Monte di Portofino (Genova), Venaria Reale, Museo Giardino della Rosa Antica (Modena), Museo Nazionale di Villa Nazionale Pisani (Venezia), Oasi di Porto (Roma), Orto Botanico dell'Università di Catania, Palazzo Fantini (Forlì), Palazzo Parisio (Malta), Palazzo Patrizi (Roma), Parco Botanico di San Liberato (Roma), Parco del Castello di Miramare (Trieste), Parco della Villa Pallavicino (Verbania), Parco della Villa Reale di Marlia (Lucca), Parco di Palazzo Coronini Cronberg (Gorizia), Parco di Palazzo Malingri di Bagnolo (Cuneo), Parco di Pinocchio (Pistoia), Parco Giardino Sigurtà (Verona), Parco Idrotermale del Negombo (Napoli), Parco Paternò del Toscano (Catania), Parco Storico Seghetti Panichi (Ascoli Piceno), Varramista Gardens (Pisa), Villa Arvedi (Verona), Villa Borromeo Visconti Litta (Milano), Villa Carlotta (Como), Villa del Balbianello (Como), Villa della Porta Bozzolo (Varese), Villa d'Este (Como), Villa d'Este (Tivoli), Villa di Geggiano (Siena), Villa Durazzo (S. Margherita Ligure, GE), Villa Farnese di Caprarola (Viterbo), Villa Grabau (Lucca), Villa La Babina (Imola), Villa La Pescigola (Massa), Villa Lante (Viterbo), Villa Melzi d'Eril (Como), Villa Montericco Pasolini (Imola), Villa Novare Bertani (Verona), Villa Oliva-Buonvisi (Lucca), Villa Peyron al Bosco di Fontelucente (Firenze), Villa Pisani Bolognesi Scalabrin (Padova), Villa Poggio Torselli (Firenze), Villa San Michele (Napoli), Villa Serra (Genova), Villa Trento Da Schio (Vicenza), Villa Trissino Marzotto (Vicenza), Villa Vignamaggio (Firenze).
Grandi Giardini Italiani (Italian) | www.grandigiardini.it
Villa Montalvo or Villa "Alla Marina" The villa is situated in the vicinity of the torrent Marina near the confluence with the Bisenzio. The original nucleus was built at least in the early 14th century, but was subjected to various enlargements and reorganisations in the course of centuries. Around 1570 it became the residence of the noble Ramirez de Montalvo family from Spain that made various modifications, several of which remain in the layout conserved today. In 1760, Don Ferdinando dei Ramirez took up residence here and transformed the property into a farm proper, promoting a series of innovations in agriculture. Very precious tree species were planted in the garden, like the magnolia. Moreover, the park conserves the remains of an old trammel-net that Don Ferdinando used to capture birds.
Built in the 18th century by the Controni family (and successively property of the families Nannelli, Matteucci and today’s Montauti), Villa Montauti was well-known for its cultivations of rare flowers. The building has an elongated shape. The front portion of the garden has an asymmetrical layout with beds planted with box trees, while the uphill portion is characterised by a central pond.Villa di Vorno is tied to the figure of Lucca engineer Felice Matteucci who, assisted by Eugenio Barsanti, conceived a prototype of a piston engine from which the internal combustion engine was later developed.
Tuscany | Gardens in Tuscany |
|
|
