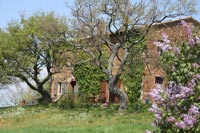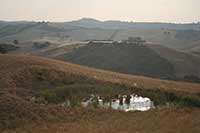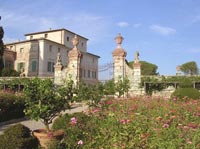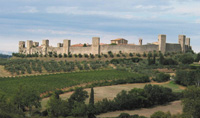| |
|
|
|
|
|
Villa Monaciano
|
Tenuta di Monaciano is located only 7 kms from historic Siena, in the heart of Chianti, near Castelnuovo Berardenga.
Records of Villa di Monacians existence date back to the 18 C, and its current appearance results from a restoration of the whole estate carried out between about 1870 and 1885, when it was the property of Alessandro Pucci Sansedoni, a Siennese nobleman living in Florence. In keeping with the general spirit of stylistic renewal typical of Florence at that time, Sansedoni constructed a quite innovative villa and garden complex, relocating the access road, demolishing the old walls that once surrounded the garden and creating a romantic park in the style that was gradually becoming popular in Florence under the guidance of architect Poggi and of the Pucci family of gardeners. The park of Villa Monaciano occupies approximately three hectares, sloping in front of the villa and extending out both to the south and to the west of the villa, and closed off to the south by a boundary wall. The park is divided into more or less two parts: the first is a flower garden, to the south and on the higher ground; the second, lower down, is a romantic park comprising extensive wooded areas crossed by winding paths along which unexpected views open up, with the villa providing the backdrop to the panorama.
Records of this villa date back to the 18th century, but the present appearance is the result of a general conversion scheme for the entire property carried out between around 1870 and 1885, when the property belonged to Alessandro Pucci Sansedoni, a Sienese nobleman resident in Florence. In keeping with the general spirit of stylistic renewal typical of Florence at that time, Sansedoni constructed a quite innovative villa and garden complex, relocating the access road, demolishing the old walls that once surrounded the garden and creating a romantic park in the style that was gradually becoming popular in Florence under the guidance of architect Poggi and of the Pucci family of gardeners. It is not known who designed the villa, which, in terms of the architectural culture it expresses, seems quite far removed from the Sienese tradition, having more in common with significant examples of Florentine architecture in the second half of the 19th century. The building, which spreads over three floors, has a façade divided into three parts by pilaster strips; three entrance portals open up in the central part, which is rusticated on the ground floor level. A double string-course draws attention to the piano nobile, which has at its centre three arched french doors flanked at either side by two windows topped by classical tympana; all these openings are clad in serena stone. The park occupies approximately three hectares of land, which slopes in front of the villa and extends out both to the south and to the west of the villa and is closed off to the south by a boundary wall. It is divided into more or less two parts: the first is a flower garden, to the south and on the higher ground; the second, lower down, is a romantic park comprising extensive wooded areas crossed by winding paths along which unexpected views open up, with the villa providing the backdrop to the panorama. The layout here is in true "English style", with an alternation of full, leafy woods and large, open clearings. Just a few species of trees, mostly evergreens, are planted in the park: mainly holm-oaks, but also a large Lebanon cedar, and some horse chestnuts, oaks and also palm trees. One of the most characterising features of the garden is water: there are various fountains, water effects on some of the structures and most especially, a nymphaeum. This latter feature, known also as the Laghetto della Venere, or "Lake of Venus", has two spongestone grottoes underneath and a rocky section in the centre with a sculpture of a "bather", from whose feet water issues forth. The park also contains a large brick and cast-iron aviary, a lemon-house with an extensive collection of large citrus trees, and a rare kind of hothouse with a heating system that is still fully functioning. The construction of the hothouse, records of which date back to 1881, occupies a prominent position in the garden, which probably explains why it survived a succession of renovation and transformation processes. A testimony to the Pucci Sansedoni's great interest in botany (he was an honorary member of the Royal Tuscan Horticultural Society), it is of particular interest since it is the only large structure of its kind in the area. Inside, exotic plants - including a collection of begonias, ferns, orchids and anthurium - are still grown and tended by an expert gardener. At the moment both the villa and the park are being restored and the spaces currently considered as separate and less important are being redesigned, so as to form a highly attractive and integral part of the garden. Attention is being focused in particular on that area situated in the lower part of the park known as the galoppatoio, or race-course. This space has been chosen for the future creation of a teatro di verzura, or outdoor theatre: the decision is a particularly happy one in that it recreates a typical feature of the Tuscan historical garden, adapting to the morphology and purpose of the place.
|
|
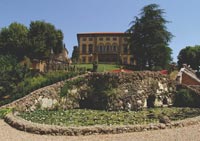
Villa Monaciano
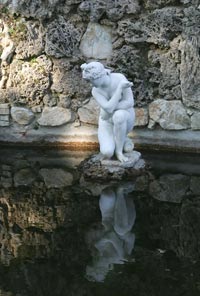
|
Castel Monastero is a luxury retreat in the small medieval village of Monastero d’Ombrone.
Castel Monastero is a part of the Eleganzia Hotels & Resorts collection, a new exclusive Italian brand of luxury hotels.
The village of Monastero d`Ombrone belongs to the municipality of Castelnuovo Berardenga. Main sights in Castelnuovo Berardenga are Villa Chigi Saracini – A beautiful villa with splendid gardens and a good collection of statues that are dedicated to great musicians.
Villa di Geggiano and its sprawling gardens.
The Parish church of Saints Giusto e Clemente with Madonna with Child, and the Angels by Giovanni di Paolo.
Pievasciata and the mediaeval village of San Gusmè.
The Romanesque church Pieve a Pacina with its round bell tower.
The Certosa di Pontignano.
Vagliagli, a small township with a superb view of the surrounding countryside.
|
|
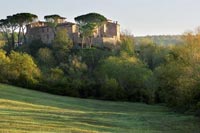 |
|
|
| |
|

Trekking in Toscana | Castelnuovo Berardenga, tra il Chianti e le Crete Senesi |Anello delle Biancane di Leonina
|
|
|
|
|
|
|
|
Podere Santa Pia |
|
Podere Santa Pia, view from the garden
on the valley below
|
|
|
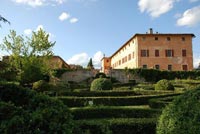
|
|
|
|
|
Villa Catignano |
|
Villa Monaciano |
|
Monterriggioni |
|
|
|
|
|
Sitting in the garden, one can enjoy our dawns and dusks, with their jubilee of colours ranging from dark yellow to pink, orange and red. In this scenario, it is often possible to observe the flight of pheasants, falcons and buzzards, great tits, chaffinches and sparrows.
This is an enchanting place far from noise, ideal to regenerate body and mind, where one has the opportunity enjoy pleasant walks or rides on mountain bike. The summer breeze that caresses Podere Santa Pia guarantees "cool" holidays even in the hottest weather.
Maremma, a wide coastal region stretching in southern Tuscany and northern Lazio, is divided into "Maremma pisano-livornese" - the northern part of Maremma, in the provinces of Pisa and Livorno -, "Maremma grossetana" - the central part of the region, stretching in the province of Grosseto between the gulf of Follonica and the Chiarone torrent - and "Maremma laziale" - the southern third of Maremma. The "Maremma grossetana" includes the municipalities of Grosseto, Follonica, Castiglione della Pescaia, Orbetello, Massa Marittima, Roccastrada, Montemassi, Vetulonia, Pitigliano, Sorano, Sovana and Saturnia |
| |

The gardens and estate of La Foce constitute one of the most important and best kept early twentieth-century gardens in Italy. Amid 3,500 acres of farmland in the countryside near Pienza, with sweeping views of the Tuscan landscape, La Foce was the childhood dream garden of the late writer Marchesa Iris Origo. Passionate about the order and symmetry of Florentine gardens, Origo and her husband, Antonio, purchased the dilapidated villa in 1924, soliciting the help of English architect and family friend Cecil Pinsent to reawaken the natural magic of the property. Pinsent designed the structure of simple, elegant, box-edged beds and green enclosures that give shape to the Origos' shrubs, perennials, and vines, and created a garden of soaring cypress walks, native cyclamen, lawns, and wildflower meadows. It is, by all accounts, a remarkable achievement.
Situated in the Val d'Orcia, a wide valley in southeastern Tuscany that seems to exist on a larger, wilder scale than the rest of the Tuscan landscape, it is run by Benedetta and Donata Origo, and is open to the public one day a week.
Villa Poggio Torselli, near San Casciano Val di Pesa, is one of the largest and most elegant residences in the area of the San Casciano Hills, near Florence. Known in the past as the “queen of all villas”, it appeared on record as early as 1427 bearing the name of “Poggio Torselli”.
It was the property of some of the most remarkable patrician families in Tuscany:Macchiavelli, Corsini, Strozzi,Antonori, Capponi and Orlandini,who owned the villa until 1722. The "Season s' Garden", created in the 18th century offers the most astonishing image of its rebirth in April, with the scented blossom of the splendid bulbous plants: narcissus, tulips, hyacinths and many others spring plants such as, in particular, the firittilaria also known as "imperial crown" because of the orange tuft of bell-shaped, pendolous flowers surmounting the bottom of the stem that, thanks to its charme deserved one of the most clamorous nobilty's title of Villa Poggio Torselli.
But, not less perfumed and gorgeous is the exotic summer of the garden, crowned by plants of dahlia, sage, multicolour clematis and Indian giant ibiscus. And, in every season, the entire garden is surrounded by the golden crown of 120 secular lemon trees.
Villa di Catignano | The villa of Catignano was built supposedly due to the initiative of Lodovico Sergardi, noted humanitarian known also by the pseudonym Quinti Settano (1660 - 1726). The villa has a rectangular layout, which develops, on three continuous levels, with a small extension that suggests an L shape. With regards to the interior, note the entrance hall on the ground fl oor, characterised by three stone columns that support an entablature with the coat of arms of the Sergardi family. On the first fl oor are rooms with painted architectural features, decorated attics and beam supports in wood and plaster. The Italian style garden, accessed by two fl ights of steps, is divided into three sections: the first is characterized by a series of ornate fl owerbeds and spherical box hedges, the second is made up of a vegetable garden and apple orchard and the third presents a maze formed by box hedges. The chapel of Santa Croce is dated 1697. Rich decorative props characterize the internal walls. On the far wall and altar is the sculptured representation of the story of the True Cross.
Villa Cetinale is a 16th century villa in the Ancaiano district near Siena, Italy. Designed by the architect Carlo Fontana, the villa was built in the 1600s by Cardinal Flavio Chigi for Pope Alexander VII — Fabio Chigi. The Chigi family villa was designed by Carol Fontana in the seventeenth century and the garden was restored by Lord Lampton in the twentieth century. He also made an English flower garden below the villa. Steps ascend a hill into a sacred wood with statues of hermits. The gardens at Villa Cetinale are renowned as being amongst the most beautiful in Italy. With the villa’s history, its gardens and the statues found throughout the property, Cetinale is a fascinating place that has been photographed and written about extensively.
Castello di Brolio
The stone Brolio Castle with a pentagonal plan became a noble residence after the baron Bettino Ricasoli commissioned architect Marchetti to redesign the castle in the style of the Gothic Revival (inspired by British precedents) in 1835. The Brolio Garden has a sixteenth century renaissance section with box parterres and a nineteenth century romantic/gardenesque section, laid out by the botanical enthusiast.
The Brolio Castle, Garden and estate are famous for producing the Ricasoli Chianti wine - the Longobard term "brolo", referres to an orchard or enclosed garden.
Villa Gamberaia near Settignano, is located on the hills of Florence, in an exceptional position overlooking the Arno valley. The unique garden plan and setting in the Tuscan landscape have been studied and celebrated by architectural historians and garden designers throughout the centuries. Set on the hillside of Settignano, with extraordinary views of Florence and the surrounding Arno valley, the Villa Gamberaia is renowned for its splendid gardens, celebrated throughout the world by leading landscape architects and garden historians.
The Villa, begun in 1610 and completed c.1630 by the Florentine noble Zanobi Lapi in the Tuscan style, combines interesting architectural features of both an urban palazzo and suburban villa. In the eighteenth century the property passed into the hands of the marchesi Capponi, by which time the house and gardens had acquired the characteristic elements seen in the famous etching by Giuseppe Zocchi (1744): the cypress allée, nymphaeum, grotto garden, boschi, parterre, and lemon terrace. At the end of the nineteenth century, the Romanian Princess Jeanne Ghyka began the transformation of the old parterre de broderie into beautiful flower-bordered pools, enclosed at the southern end by an elegant cypress arcade, while the following owner, the American-born Mathilda Cass Ledyard, Baroness von Ketteler, introduced the wide box borders and topiary forms that still give the parterre its distinctive architectonic effect. After the Second World War, in which the house was badly damaged, the Villa was purchased from the Vatican by the Florentine industrialist Marcello Marchi. It is now the property of Luigi Zalum and his sons, who have continued the work of restoration and conservation.
Villa Vignamaggio near Greve in Chianti, and surrounded by an elegant Italian garden in a stunningly beautiful corner of the Chianti countryside, offers an authentic testimony of countrylife during the Renaisance period. The main part of the villa dates back to the 14th century.
The Gherardi family who bought the villa from the Gherardini at the end of the 16th century, were responsible for its present appearance. Mona Lisa, the daughter of Anton Maria Gherardini, was born at Vignamaggio in 1479. The Gherardini were a noble family in Tuscany, probably of Etruscan or Roman origin. They began to construct their castle at Montagliari on a hill dominating the Greve river valley.
From this position the Gherardini often robbed the merchants on their way to Florence, who in 1302 finally decided to put an end to these episodes and besieged the castle.
After a long hard battle the Gherardini moved to the other side of the valley at Vignamaggio where they built the first part of the villa.
The estate was bought in 1925 by Contessa Elena Samminiatelli, whose family restored the Italian gardens and the villa.
In more recent times, the renovation work carried out on the property by Counts Sanminiatelli, starting from the 1930s, have made the extension and embellishment of the gardens possible, so as to “have a natural park around the villa” as the poet, Bino Sanminiatelli, once wrote. The ambition of the writer, which he successfully fulfilled, was to “link the house to the wood, a good portion of which had been felled for safety reasons, by means of a cypress-tree lined avenue crossing the ‘firm ground’ where the wood first stood”.
The garden appears to be divided into two parts. The section adjacent to the residence, set in a north-eastern direction, is characterised by the presence of flower beds surrounded by low, geometrically shaped box hedges, each containing a graminaceous plant meadow.
Scattered around the garden are rose trees, while along the pavement going all around the villa are various basins planted with lemon trees.
A row of eight, hundred year old cypress-trees separates this area from the second one, where a path divides one part on the left planted with low box hedges and a group of three holm-oak trees pruned in a conical shape from another part on the right where an escarpment is covered with Hypericum, juniper hedges and various cypress-trees. From here one can walk down to the shadiest part of the garden where six century-old holm-oak trees make a fine show.
Two columns on each side of the path lead to a less structured zone with cypress, local pine and holm-oak trees. From here starts a long cypress-tree lined avenue leading all the way to the wood.
The section of the garden situated on the north-westerly side consists of a large lawn sown with varied graminaceous plants and in the centre two large, conical shaped holm-oak trees take pride of place.
Villa Medici at Fiesole, near Florence, is one of the oldest Renaissance residences with a garden and is also one of the best preserved, but at the same time one of the least well known. While most of the villas dating back to the same period, such as Cafaggiolo and Trebbio, stand at the centre of agricultural concerns, Villa Medici had no connections at all with farming life.
The villa was built during the mid 15th century when Cosimo de' Medici the Elder employed Michelozzo di Bartolomeo to design it for his second son, Giovanni. Intended to be a setting for intellectual life rather than a working Villa, Villa Medici was constructed to be a demonstration of aesthetic and ideological values. It owes its fame to Lorenzo il Magnifico who inherited the property in 1469 following the untimely death of his uncle. The new master of the house turned the residence into a gathering place for artists, philosophers and men of letters such as Marsilio Ficino, Pico della Mirandola and Angelo Ambrogini, known as Poliziano. The quadrangular building is a typical 15 C edifice, with square pietra serena windows and broad loggias looking out over the surroundings.
The villa remained the property of the Medici until 1671.
The geographical position of the villa on gently sloping land suggested the layout of the garden on three terraces. The first of these, at the end of an avenue lined with cypress trees that runs underneath a holm-oak wood, has large rectangular lawns with potted lemon trees. The villa's piano nobile looks out onto this part of the garden. The second terrace is overlooked by the rear of the building and is reached by an indoor staircase. This, the least heavily altered part of the garden, has flower beds lined with box hedges with a large fountain in the centre, and is laid out in the shade of large magnolia trees. The third terrace, created between 1911 and 1923 by Cecil Pinsent and Geoffrey Scott [1] is aligned longitudinally with the first, but is 11-12 m lower down. It is laid out in the Italian style, with a fine pergola positioned mid-way between the two levels. Lady Sybil's daughter and heiress, Iris Origo, later employed Cecil Pinsent for the development of the garden at La Foce, her property in the Crete Senesi near Montepulciano.
The Castello di Uzzano at Greve in Chianti is famous for having provided the family name of the celebrated Niccolò di Giovanni da Uzzano, who, in Florence in the first years of the 15 C, vainly opposed the unstoppable rise of Cosimo de' Medici.
The first lord of the Castle of Uzzano was Ranuccio dei Migliorelli whose descendants took the name Uzzano but did not especially distinguish themselves until 1359, the year when Niccolò di Giovanni da Uzzano, much loved for his honesty and good government, was born. He became immensely rich and important parts of his life were spent contending with the power of the Medici.
The Castello di Uzzano, which is a renaissance villa rather than anything resembling a castle, was sold some years ago, its contents dispersed, and is now a private villa separated from its vineyards. The vineyards are under independent ownership and retain use of the name Castello di Uzzano. They have a winery and sales point on the main road just outide Greve in Chianti, towards Florence.
In 1885 John Temple Leader purchased the medieval Vincigliata Castle near Fiesole, and spent twelve years redesigning it in accordance with the "Gothic revival" style popular at the time. However, a number of original crests can still be seen in the courtyard, and a fine fresco cycle dating back to the 14th century also survived the renovation work.
The 19th-century scheme was not limited to the restoration of the building but also included its surroundings: the slopes of the hill were planted with trees and dense undergrowth suited to the rocky terrain. Cypress trees were also introduced here and there, in amongst the pines and holm-oaks, creating an unusual mix of conifers and deciduous trees. Leader was assisted in his landscaping scheme by the architect Giuseppe Fancelli and hydraulics expert Alessandro Papini.
In the second half of the 19th century, Temple Leader purchased the ancient "Cava delle Colonne", a quarry whose name is a reference to the fact that the stone used to make the columns of the Princes' Chapel in the church of San Lorenzo came from here. This natural basin, which was transformed into a lake-like pool using water from the Mensola river, is the most conspicuous feature of the large romantic park.
On one side of this lake the shoreline takes the form of craggy rocks that create beautiful caves, on the other an embankment was built. The waters are overhung by the surrounding greenery and the surface is adorned with aquatic plants such as water lilies, iris, papyrus and rushes. All the buildings in the park were constructed before 1883, with the exception of the Gothic-style tower (1885-1886), the visual focal point of this charmingly atmospheric bathing area.
The tower, topped by a protruding walkway with Guelph-style crenellations, is very similar to the one on the castle's watch tower. The ladies' changing cabin, a Swiss chalet-style pile construction built over the water, is the only feature that has been lost. The so-called Maria Luisa Bridge connects the two sides of the river, beyond which stands the Kaffeehause with an elegant loggia.
This building was originally used as a storeroom for equipment used in the nearby quarries. The garden surrounding the waters of the Laghetto delle Colonne, is criss-crossed by tortuous paths that wind their way through the dense vegetation encountering on their way various typical romantic garden features: ornamental bridges, walls, statues of mythological monsters and a nymphaeum-grotto. The time when Queen Victoria came to the villa in 1893 as a guest of Temple Leader is recalled in a stone tablet.
Villa di Monaciano in Castelnuovo Berardenga. According to historical documents, the villa di Monaciano has been existing since the 18th century, but actually the building we can admire today is the result of a transformation realised between 1870 and 1885. Alessandro Pucci Sansedoni, a nobleman of Sienese origins living in Florence, who owned the villa at that time, wanted to realise a Romantic park similar to those that were coming into fashion in the Tuscan capital city thanks to architect Giuseppe Poggi and to the Pucci family. It is not by accident that the building departs from the typical Sienese style to be close to the Florentine architecture of the late 19th century.
The wide park surrounding the villa is decorated with fountains and plays of water and is divided into a flower and a Romantic garden, the latter being rich in long-stemmed trees, such as holm-oaks, oaks and horse chestnuts, and featuring also a cedar of the Lebanon.
Apart from an aviary and a lemon-house, in the garden of the villa there is also an uncommon warm greenhouse dating back at least to 1881. In fact, Alessandro Pucci Sansedoni was a passionate botanist as well as a meritorious member of the Regia Società Toscana di Orticoltura (the royal Tuscan society of horticulture). Collections of ferns, orchids, begonias and anthuriums are still cultivated in the said greenhouse.
|

|
|
|
|
|
Villa Catignano |
|
Villa Monaciano |
|
Monterriggioni |
| |
|
|





