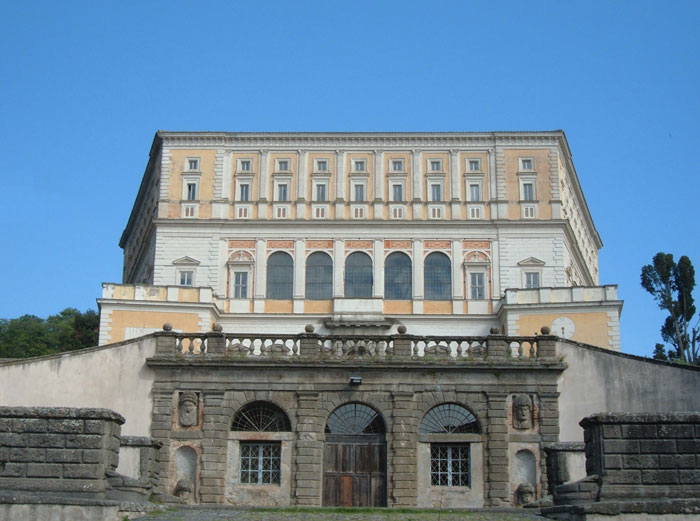 |
|
| |
Villa Farnese | Il Palazzo Farnese di Caprarola |
Villa Farnese (Caprarola) |
| The Villa Farnese, also known as Villa Caprarola, is a mansion in the town of Caprarola in the province of Viterbo. This villa should not be confused with the Palazzo Farnese and the Villa Farnesina, both in Rome. The Villa Farnese is situated directly above the town of Caprarola and dominates its surroundings. It is a massive Renaissance and Mannerist construction, opening to the Monte Cimini, a range of densely wooded volcanic hills. It is built on a five-sided plan in reddish gold stone; buttresses support the upper floors. The Palazzo had already been started on a pentagonal plan by Antonio da Sangallo the Younger, an expert military engineer. Work on it was interrupted around the mid-16th century; however, the walls of the fortress had already been erected at that time. After Sangallo’s death, Vignola began to work at Caprarola around the mid sixteenth century. He decided to keep the pentagonal shape intact, and designed an elegant palazzo with hundreds of rooms and a beautiful Italian garden. As a centerpiece of the vast Farnese holdings, Caprarola has always been an expression of Farnese power, rather than a villa in the more usual agricultural or pleasure senses. History |
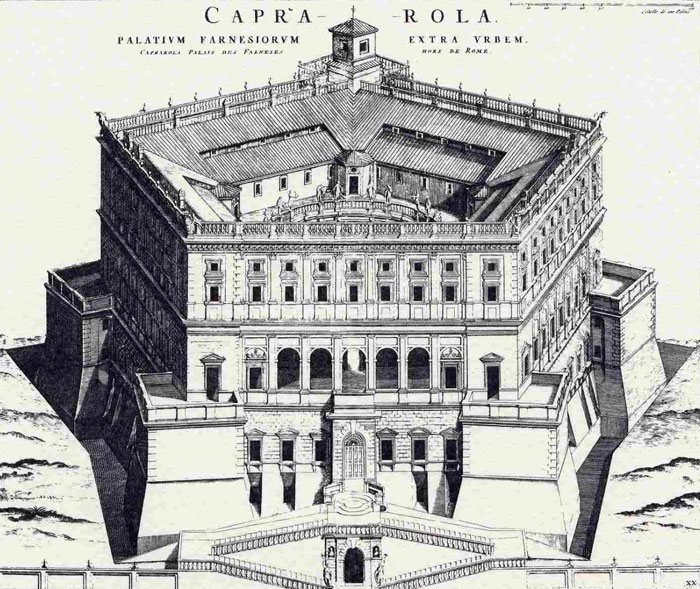 |
|
In 1504, Cardinal Alessandro Farnese, the future Pope Paul III, acquired the estate at Caprarola. He had designs made for a fortified castle or rocca by the architects Antonio da Sangallo the Younger and Baldassare Peruzzi.[1] Surviving plan drawings by Peruzzi show a pentagonal arrangement with each face of the pentagon canted inwards towards its center, to permit raking fire upon a would-be scaling force, both from the center and from the projecting bastions that advance from each corner angle of the fortress. Peruzzi's plan also shows a central pentagonal courtyard and it is likely that the later development of the circular central court was also determined by the necessities of the pentagonal plan. The pentagonal fortress foundations, constructed probably between 1515 and 1530,[2] became the base upon which the present villa sits; so the overall form of the villa was predetermined by the rocca foundations. Map |
|
||
The villa is one of the finest examples of Renaissance architecture. Ornament is used sparingly to achieve proportion and harmony. Thus while the villa dominates the surroundings, its severe design also complements the site. This particular style, known today as Mannerism, was a reaction to the ornate earlier High Renaissance designs of twenty years earlier.
|
||
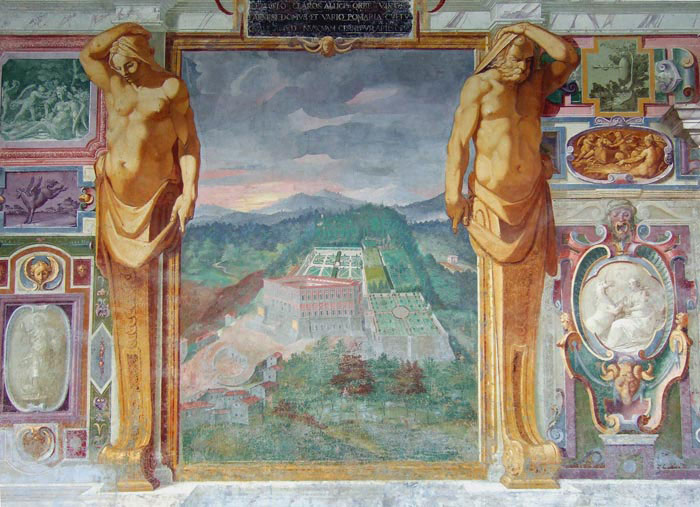 |
||
Landscape with Palazzo Farnese at Caprarola, fresco in the casino at Villa Lante, Bagnaia[13] |
||
|
||
Interiors The villa's interiors are arranged over five floors, each floor designed for a different function. The main rooms are located on the first floor or piano nobile, where a large central loggia (now glazed in) looks down over the town, its main street and the surrounding countryside. This hall is known as the Room of Hercules on account of its fresco decorations,[6] and was used as a summer dining hall. It has a grotto-like fountain with sculpture at one end. To either side of the loggia are two circular rooms: one is the chapel, the other accommodates the principal staircase or Scala Regia, a graceful spiral of steps supported by pairs of Ionic columns rising up through three floors and frescoed by Antonio Tempesta. |
||
Sala del Mappamondo |
||
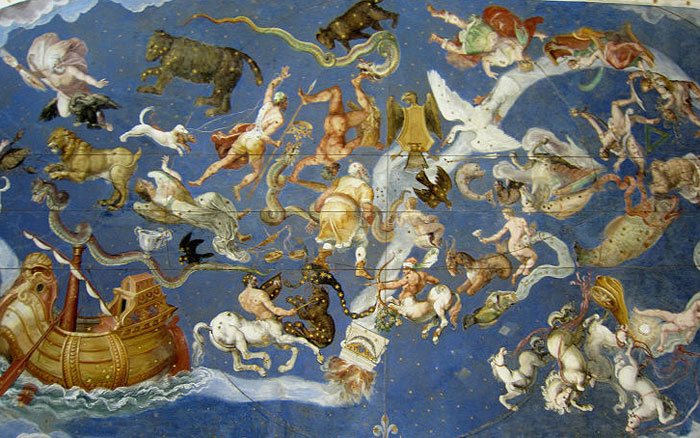 |
||
Sala del mappamondo fresco, Palazzo Farnese Caprarola The frescoed vault depicts the celestial spheres and the constellations of the zodiac |
||
| Frescoed grotesques |
||
| The Stanza dei Lanifici (Room of Woolmaking) is one of the more than thirty frescoed rooms decorated with allegorical, mythological, historical and topographical scenes by several painters (Taddeo and Federico Zuccaro, Giacomo Vignola, Jacopo Bertoia, Giovanni de' Vecchi, Raffaellino da Reggio between 1561 and 1579. Also the interior loggia formed by the arcade is frescoed with Raphaelesque grotesques, in the manner of the Vatican Logge. The word “grotesque” originally referred to a decorative form of Ancient Roman art. Grotesque art includes images of foliage, flowers, animals and mythical creatures, usually arranged in a symmetrical pattern. The word grotesque comes from the same Latin root as grotto, which originated from Greek krypte "hidden place",[1] meaning a small cave or hollow. The original meaning was restricted to an extravagant style of Ancient Roman decorative art rediscovered and then copied in Rome at the end of the 15th century. The "caves" were in fact rooms and corridors of the Domus Aurea, the unfinished palace complex started by Nero after the Great Fire of Rome in AD 64, which had become overgrown and buried, until they were broken into again, mostly from above. Towards the end of the XVth century the halls of Nero's Domus Aurea were discovered by chance. Their decoration was the first opportunity Renaissance men had to see a large sample of ancient Roman paintings. Immediately artists started to copy them and because at the time Domus Aurea had the appearance of a series of underground caves these paintings were called grottesche. With the exception of the three main halls where large frescoes cover the walls, grotesques are the prevailing decoration of the palace. Spreading from Italian to the other European languages, the term grotesque was long used largely interchangeably with arabesque and moresque for types of decorative patterns using curving foliage elements. Art in Tuscany | Frescoed grotesques |
||
Gardens |
||
| The gardens of the villa are as impressive as the building itself, a significant example of the Italian Renaissance garden period. The villa's fortress theme is carried through by a surrounding moat and three drawbridges. Two facades of the pentagonal arrangement face the two gardens cut into the hill; each garden is accessed across the moat by a drawbridge from the apartments on the piano nobile and each is a parterre garden of box topiary with fountains. A grotto-like theatre was once here. A walk through the chestnut woods beyond, leads to the giardino segreto, or secret garden, with its well known casino. The gardens of Palazzo Farnese were designed after those of Villa d'Este at Tivoli. In the latter they are in full view from the palace which is located at their top. At Caprarola instead Cardinal Farnese chose to hide the main section of the gardens inside a wood of chestnut trees, very similar to those which covered the environs of Caprarola. The cardinal's guests were expected to "discover" these gardens while walking in the wood. The surprise effect desired by Cardinal Farnese today is in part diminished by the 1950s replacement of chestnut trees with larches and by the opening of a wide path across them. The fountain on the steps leading to a small casino resembles Fontana degli Appennini at Villa Lante di Bagnaia which was designed by il Vignola a few years after the construction of Caprarola. Vignola designed other gardens for Cardinal Farnese at Orti Farnesiani in Rome.[15] |
One of the more remarkable water elements is the Catena d'acqua, or water chain, a linear channel in the form of an elongated crayfish. The name Gambara is similar to the Italian word for crayfish and became the families emblem. |
|
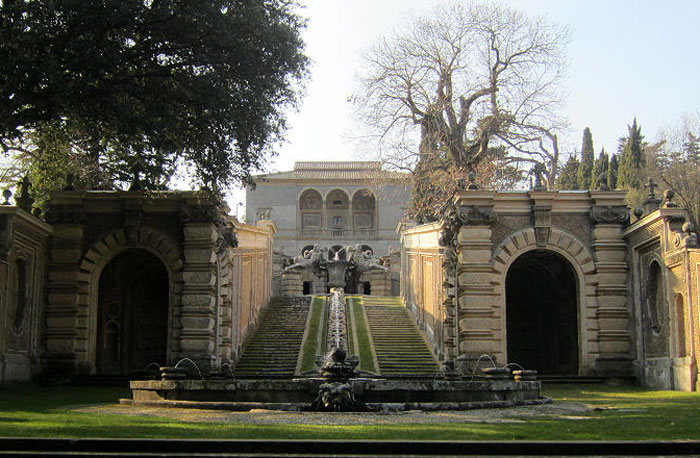 |
||
Giardini di Sopra (Upper Gardens), the fountain on the steps leading to a small casino[15] Vinola designed a similar fountin in Villa Lante, la Fontana della Catena |
||
|
||
Alessandro Farnese died in 1589 bequeathing his estates to the Farnese dukes of Parma. The Cardinal's fabulous collection was transferred eventually to Charles III of Spain in Naples. In the 19th century the villa became for a while the residence of the heir to the throne of the newly united Italy. |
||
BBC | Italian Gardens Villa Farnese HD | Stephen D. Milton
|
||
| Italian Gardens Villa Farnese HD | Stephen D. Milton | ||
The Italian architect Giacomo da Vignola (1507-1573) | The real name of Giacomo da Vignola was Giacomo Barozzi. He was born on Oct. 1, 1507, in Vignola near Modena en was trained in Bologna, the nearest important artistic center, as a painter and perspectivist. The three architects who spread the Italian Renaissance style throughout Western Europe are Vignola, Serlio and Palladio. Michel de Montaigne, Travel Journal (1580–1581). Transl. Donald M. Frame. San Francisco: North Point Press, 1983. Murray, Peter J. (1963). The Architecture of the Italian Renaissance. London: Batsford. pp. 240ff. |
||||
This article incorporates material from the Wikipedia articles Villa Farnese and Raffaellino da Reggio, published under the GNU Free Documentation License.
|
||||
|
||||
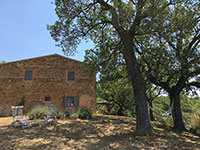 |
||||
Podere Santa Pia |
Podere Santa Pia, view from the garden on the valley below |
Podere Santa Pia | ||
View of Villa Certano and the hanging garden |
Il parco dei Mostri di Bomarzo |
Villa I Tatti |
||
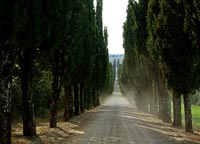 |
 |
 |
||
Villa Arceno gardens |
Villa Lante, Bagnaia | Fontana del quadrato o dei mori in Villa Lante (Bagnaia) | ||
| As a settlement Viterbo dates back to Etruscan times. Between around 1100 and 1300, it was one of the most important cities in Europe. By the 13th Century it had 50 castles under its control. It was the place where Popes took refuge when driven out of Rome and for several decades was the seat of the Papacy. It was the scene of battles between potential invaders of Rome and papal armies. The cathedral San Lorenzodates back to the 12th Century but the façade is 16th Century and the tower 14th. There is a tomb for Pope John XXI. Pope Alexander IV was also buried there but his tomb was unaccountably destroyed during 16th Century renovations. According to legend the cathedral was built on the site of an Etruscan temple to Hercules The Palazzo dei Papi was formerly the bishop’s residence but was enlarged for the popes. It was the papal seat between 1257 and 1281 and hosted six popes. It was the site of the first Papal Conclave when the local people got so fed up with the cardinals taking too long to elect a pope that they locked them all in until they came to a decision. The practice continues to this day in the Sistine Chapel at the Vatican. The Church of San Francesco was built in the 13th century in Romanesque-Gothic style, and was completely destroyed by bombs in 1944. It was reconstructed in 1953. There is the superb mausoleum of Pope Hadrian V, who died in Viterbo in 1276 and the mausoleum of Pope Clement IV, who died in Viterbo in 1268. There are also remains of the tomb of the so-called “Pope-of-one-day”, Cardinal Vicedomino Vicedomini, who would have become Gregory XI, if he had not died the night after his election. Just outside the city center of Viterbo there are the famous Thermal Baths of the Popes and the spring of "Bullicame", mentioned in canto XIV in Dante's Inferno, which feeds the big swimming pool of the "Terme dei Papi" and various other "pools". Other springs in the nearby, all belonging to the basin of the "Bullicame" flow other "pools" scattered in the surrounding countryside. In the immediate vicinity of Viterbo there is the Etruscan necropolis of Castel d'Asso and only nine kilometers far the ruins of the "civitas splendidissima" of Ferento with its Roman theatre. Ferento was destroyed by the rival Viterbese in the 1100s. Not much remains except the well preserved theater and the foundations of some Roman baths. This hilltop, which once held an Etruscan and then wealthy Roman city, was reduced to rubble. Performances and concerts are still held in the amphitheatre. Ferento can be reached following Viterbo-Bagnoregio provincial road, turning at km 7. Villa Lante |
|
|||
| Villa Lante, at Bagnaia 3 km east can be reached by local bus. This garden is known as one of the very finest in Italy, Formed along a row of cascades between parterre gardens. It is from the 16th century in the mannerist style created by the famous architect Vignola. Tuesday to Sunday varying opening hours.
Bagnaia is a small town on the slopes of Monte Cimino a few miles from Viterbo, known in medieval times for its thermal water (bagno, bath). Villa Lante at Bagnaia is a Mannerist garden of surprise near Viterbo, central Italy, attributed to Jacopo Barozzi da Vignola. Owned by the Cardinal Gambara in the late 16th century the garden was so stunning it had a dramatic effect on visitors. The Villa Lante consists of two nearly identical houses, Gambara and Montalto plus gardens that impress with water displays of fountains, cascades and sculptures. |
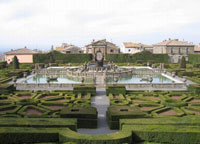 |
|||
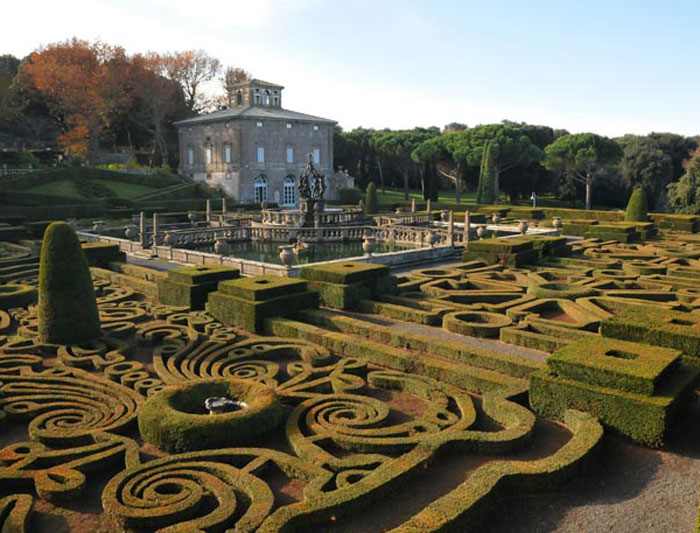 |
||||
Villa Lante at Bagnaia, Lower Garden with the casino and the Fountain of the Moors
|
||||
|
|
||||
 |
 |
 |
||
Fontana del quadrato o Fontana dei Mori in Villa Lante, Bagnaia
|
Fontana del quadrato o dei mori in Villa Lante (Bagnaia) | Stanza della Caccia, Casino Gambara in Villa Lante, Bagnaia
|
||
| The Villa Farnese or Villa Caprarola is a member of the Grandi Giardini Italiani, an association of major gardens in Italy. Its members include some of the most important gardens in Italy.
|
||||
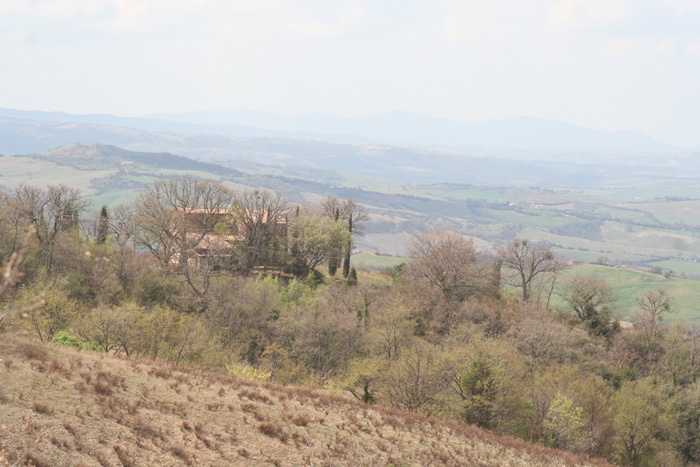 |
||||
Podere Santa Pia |
||||


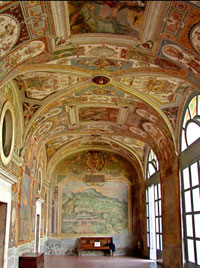
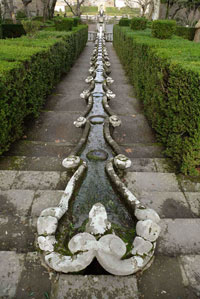
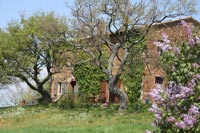
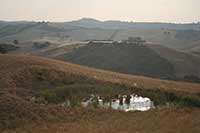

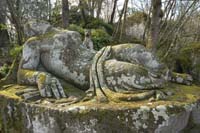
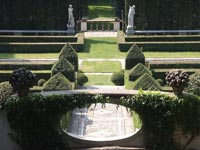
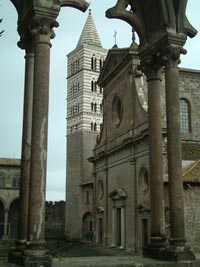 Viterbo, Cathedral of San Lorenzo
Viterbo, Cathedral of San Lorenzo