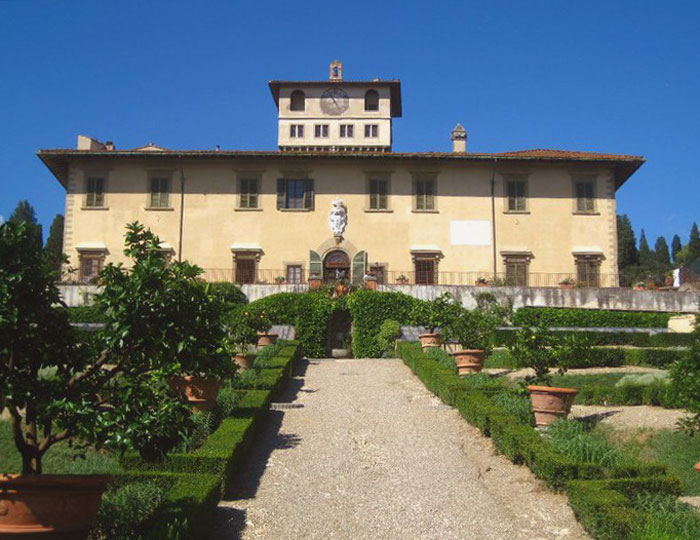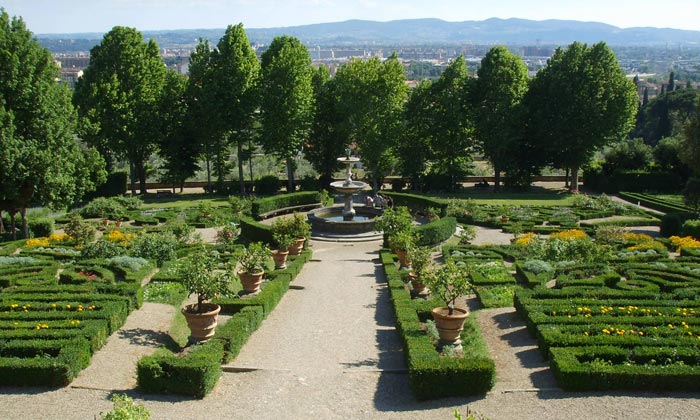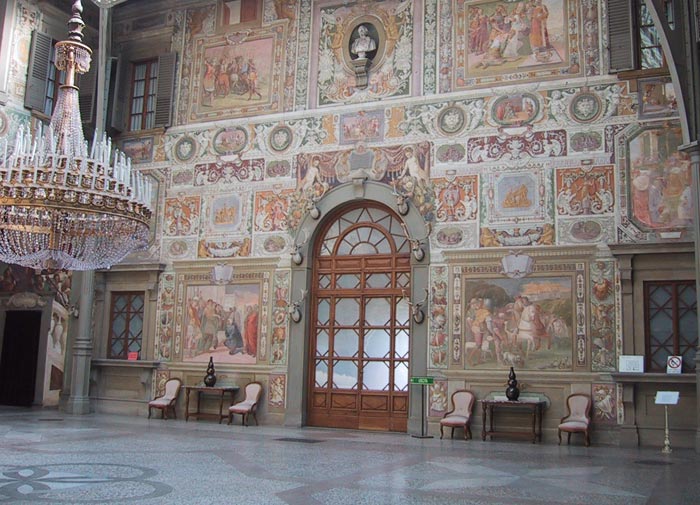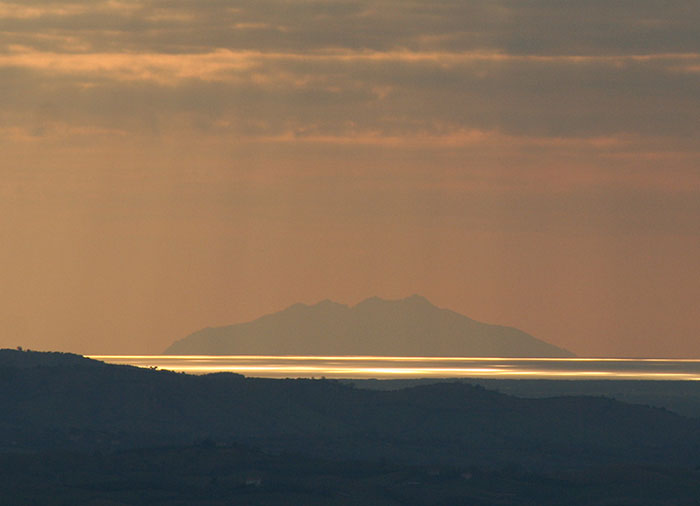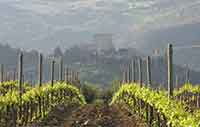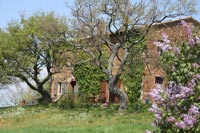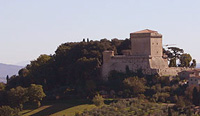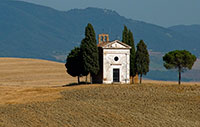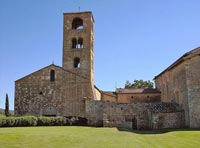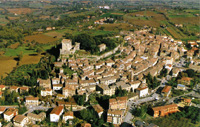
Villas and Medici's Gardens
Palazzo Pitti [The Pitti Palace] | Boboli Garden | Address: Firenze, Piazza de' Pitti 1
One of the world’s most beautiful and large (45 thousand square meters) gardens stretches behind Palazzo Pitti: the Boboli Gardens. It was begun in 1550 to plans by Tribolo, the inventor of the Italian garden when Cosimo I and his wife, Eleonora di Toledo purchased the palace. Over the coming centuries the gardens were expanded and transformed by many architects (Vasari, Ammannati, Buontalenti, A. and G. Parigi, Zanobi del Rosso, Paoletti and Poccianti). The eighteenth century stone amphitheater with the Egyptian obelisk in the middle was the setting for many famous performances in the past. In addition to comprising an ideal extension of the palace courtyard, it is the perfect starting place for various strolls along the tree-lined paths and avenues, many of which are flanked by ancient or sixteenth-seventeenth century statues. There are many large pools (the Trident Fountain with the statue of Neptune by S. Lorenzi; the Isolotto with Giambologna’s statue of Oceanus in the middle). And there are many grottoes, the most outstanding of which is Buontalenti’s Mannerist oeuvre with sculptures by Giambologna and copies of Michelangelo’s Prisoners. Much work was done in the eighteenth-nineteenth centuries: it included broadening the paths for carriages (this led to the destruction of the old Maze and the area for game) and the construction of new buildings such as the Kaffehaus, the Limonaia, the Palazzina della Meridiana (home of the Costume Gallery) and the Casino del Cavaliere (which houses the Porcelain Museum). The amazing variety of plants, the extraordinary wealth of sculptures, architectural settings and views of the city and its surroundings make a visit to the garden a unique experience for the soul and the senses.
Medici Villa at Careggi | Address: Firenze, loc. Careggi, Via Gaetano Pieraccini 17
Medici Villa 'La Petraia' | Address: Firenze, loc. Castello, Via della Petraia 40
Parco Mediceo di Pratolino - Villa Demidoff [Medici Park at Pratolino - Villa Demidoff] | Address: Vaglia, Via Fiorentina 282
Medici Villa 'Ambra' | Address: Poggio a Caiano, Piazza de' Medici 14
Medici Villa 'La Ferdinanda' | Address: Carmignano, Artimino, Via Papa Giovanni XXIII 5
Villa Medicea di Cerreto Guidi [Medici Villa at Cerreto Guidi] | Address: Cerreto Guidi, Via dei Ponti Medicei 7
Palazzo Mediceo di Seravezza [Palazzo Mediceo di Seravezza] |Address: Seravezza, Via del Palazzo 358
Medici Villas - UNESCO World Heritage Centre | www.whc.unesco.org
The Medici Villas form a totally new system of residences built by the Medici family outside the walls of Florence, in the centre of vast farming properties. From the 15th to the early 18th century, the Medici family played a decisive political role in the Tuscan territory, adding to their city homes, more specifically connected with the exercise of their power, these places for recreation and hunting which, thanks to the Medici patronage, became meeting places for literati, philosophers, and artists. The group of villas was built during the phase of the family's political success, while the city of Florence was becoming the heart of the formation, and later the expansion throughout Europe, of the Renaissance culture.
The villas were splendid residences, rich with works of art (Botticelli's "Spring" was painted for the villa in Castello), which were both excellent economic investments that were a source of constant income, and safe political centres, since they guaranteed the control of the territory of the Grand Duchy of Tuscany. Each member of the Medici family had his own estate as a place of pleasure and representation and, depending on the seasons, the Grand Duchy moved from one villa to another; for hunting at Pratolino and Cafaggiolo, and in the winter toward the sea in search of milder temperatures.
Originating as the transformation of ancient castles and pre-existing villas, down through the centuries the country residences of the Medici were the settings of important events connected with both the historic-political and the cultural affairs of the city of Florence.
Characterized by a general conception based on a clear relationship between the building and the park, surrounded by vast gardens, they were a decisive element in launching, for both the conception of architecture and the arrangement of the surrounding greenery, the features that later became typical in the territorial organization around Florence and throughout Tuscany, based on a Renaissance-style rational arrangement. The language of the Medici architects, ordered by the Grand Dukes themselves, is inspired by rigor and elegance and dominated by simplicity and austerity, according to a precise "State architecture" that made the figure of the Prince omnipresent throughout the entire Grand Duchy.
Generally speaking, the villa consists of a compact building whose façade stands out for its calculated sobriety with few decorative elements. Large porticoes open the building up toward the surrounding garden and landscape. The garden, mainly organized into descending terraces, is a fundamental element of the villa, as can still clearly be seen in the Medici complex of Castello, commissioned by Cosimo I from Niccolò Tribolo, who designed it on the basis of the canons and descriptions of Leon Battista Alberti, and considered by Vasari as one of the "richest gardens in Europe".
Apart from the private ("secret") places for the family, the gardens of the villas are organized scenographically to glorify the entire court and astound guests and visitors. They are a measured concession to that "French" style that found little application in Tuscany: the culture of the control of space was too strong and ingrained.
The interiors of the buildings are enriched with important cycles of murals, celebrating the Medici family.
The Villa of Poggio a Caiano constitutes the oldest attempt to bring the classical suburban villa back to life, on the basis of the writings of Pliny and Vitruvius; during the Renaissance, it became an actual country home, even though the solution of the large central atrium with coffered vaulted ceiling derives more specifically from a study of the Roman baths. The edifice was built over the remains of an ancient Cancellieri fortress which had belonged to the Strozzi family and then to Giovanni Rucellai, purchased in 1474 by Lorenzo the Magnificent, who engaged Giuliano da Sangallo to rebuild it completely. The villa is a pure geometric volume supported by a porticoed base. The marked accent of rustic simplicity becomes an expression of a subtler, more sophisticated elegance thanks to the insertion of the tympanum. The general conception of the complex reinvents the layout of the Tuscan villa, no longer revolving around a closed courtyard, as in medieval buildings, but around a large hall or reception room ("salone") that distributes the main rooms, arranged along the longitudinal axis of the building. This centrality of the "Salone" is exalted by the presence of the scenographic pictorial cycle, celebrating the Medici family, painted by Franciabigio, Andrea del Sarto, Pontormo, and Alessandro Allori. During the subsequent centuries, other work enriched and transformed the complex which, in the 19th century, became the vacation home of the Savoy family.
The Villa della Petraia dates from the late 16th century, when the Medici, after purchasing it from the Strozzi, renovated and enlarged the ancient castle, which already existed in the 14th century. The general Buontalenti-style architectural rearrangement was embellished by the various owners with decorative elements and murals. The frescoes of the courtyard, by Cosimo Daddi and Volterrano, date from the time of the Medici, the ground-floor chapel is from the period of the House of Lorraine, and the iron and glass roofing of the courtyard, its arrangement as a large party room, and, more in general, the interior decorating of the villa were added by the Savoy, who brought in furniture from various other residences they owned in Turin, Modena, Lucca, and Parma.
The vast garden surrounding the villa also reflects a similar historic stratification. Over the original late-16th-century general plan with overlapping terraces created with great embankments, were placed the 19th-century landscaping of the so-called "Piano della Figurina", adorned with the Fiorenza Fountain (Niccolò Tribolo and Giambologna), and the romantic English-style park on the north side, created in the early 1800s.
Formerly the favourite residence of Cosimo de' Medici's mother, the Villa di Castello was renovated and decorated by Cosimo himself immediately after his election as the city's Grand Duke (1537). Impressive projects to enlarge the villa and landscape the gardens were promptly launched, in order to celebrate, through the various decorative elements, his astonishingly quick rise to power and his role as an ensurer of the peace and prosperity achieved. The garden, the best preserved specimen of an "Italian style garden", in accordance with Leon Battista Alberti's canons and descriptions, is organized along a central axis on three descending terraces, of which the first may be considered an external continuation of the Villa. A magnificent plumbing system supplied water to the numerous fountains. Among the decorative elements, stand-outs are the Fountain of Hercules and Antaeus, so called after the bronze group by Bartolomeo Ammannati, which decorates its top, and the Cave of the Animals or of the Flood, completed by Vasari, which celebrates, in a perfect simulation of a natural cave in which sculpture groups of animals in polychrome marbles are placed, the pacification of the living universe by Cosimo. Worthy of note is the garden of medicinal herbs, a true gem of its kind, and the excellent collection of citrus plants, including some of the most important in the world.
The Villa di Careggi, the Medici's favourite residence in the 15th century, combines monumental value with the historic value of the place where Lorenzo the Magnificent devoted himself to his studies, surrounded by the philosophers and literati of the Platonic Academy. Purchased by the Medici, it was renovated and enlarged in around the mid-15th century, after a design attributed to Michelozzo di Bartolomeo. It is from this time that the building's typical characteristic of a compact block, with unifying elements in the crenellated top overhanging stone corbels and the projecting volumes of the two loggias to the west, dates. The decorative scheme of the interiors mainly dates from the early decades of the 17th century, when, on orders from Prince Carlo de' Medici, who became a cardinal in 1615, both the villa and the garden were transformed under the direction of Giulio Parigi, an engineer of the Medici court. Particularly fine is the "grotticina", below the first floor "salone", with the fountain decorated with sponges and the majolica-tiled floor. The vast garden surrounding the edifice reflects both the 17th-century changes and those in the romantic vein, made in the late 19th century, when the villa became the place commemorating the legend of Lorenzo the Magnificent.
The Villa di Cerreto Guidi, located not far from Vinci on the slopes of Monte Albano, was built in around 1565 by Cosimo I, and replaced the ruins of the ancient castle of the Guidi counts.
A hunting residence and rural administration centre, as well as a convenient stopover point for the transfers of the Grand Duke's court from Florence to Pisa and the Maremma region, the building, on a rectangular plan, is characterized by simple, straight architectural forms, enhanced by majestic terracotta and stone ramps, traditionally attributed to Buontalenti, which form a sort of scenographic base. The building, whose interior is characterized by a 19th-century decorative scheme, is enriched in the back by a garden, which was also probably redesigned in the last century and, in the front, at the top of the ramps, a large area affording a view of an extraordinary panorama. The imposing size of the villa, which holds an interesting series of Medici family portraits, stands out as an element that characterizes the surrounding landscape.
Satements of authenticity and/or integrity
The Medici Villas have maintained their original characteristics unchanged, expressing the particular measurement and refined taste of the Florentine culture during both the Renaissance and Baroque periods.
All the monuments benefit from legal protection through national legislative provisions (Legislative Decree no. 42/2004, "Code for cultural assets and landscape"), regional and municipal administrative measures, and management mechanism measures that ensure their preservation.
Comparison with other similar properties
This complex of residences is comparable only to the most distinguished examples of aristocratic residences surrounded by gardens ordered by the most important Italian families of the Renaissance - such as the Gonzaga in Mantua and the Este in Ferrara - in relation to the political and cultural function they had, as an extension throughout the territory of the court life, as well as to the Palladian Villas and those of the papal nobility in Latium.
Compared to the examples mentioned, the Medici Villas, which were created through a reutilization of pre-existing structures, stand out for their characteristic as a system of control and supervision over the territory, combined with their productive functions and use as places for artistic expression, representation, and recreation for the Medici family.
|
