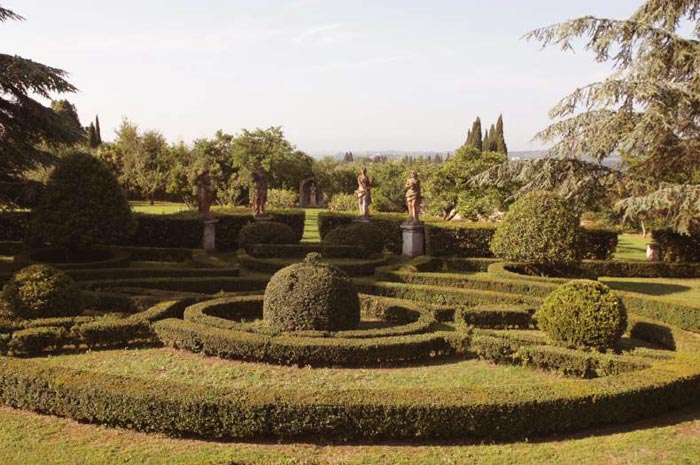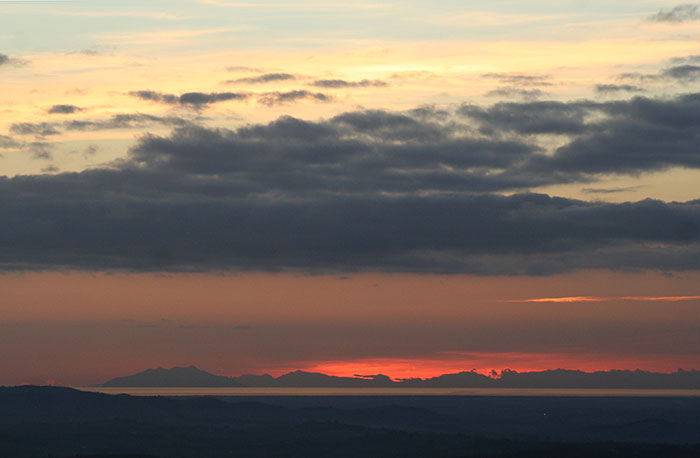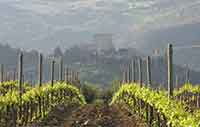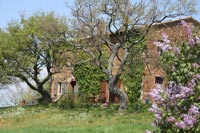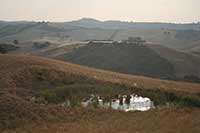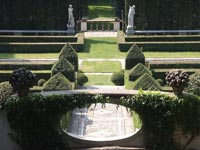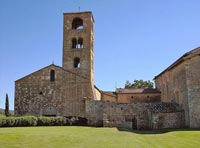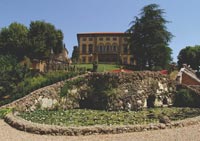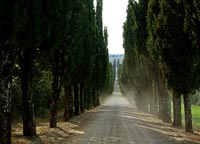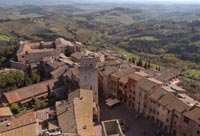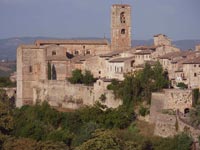Villa Arceno, near Castelnuovo Berardenga. A long road lined with cypress trees leads up to the ancient manor house, dating back to the 1600s.
Villa Arceno, which lies at the center of a vast estate in Castelnuovo Berardenga, is reached by passing through a tunnel designed by the Sienese architect Agostino Fantastici for Emilio Piccolomini Clementini in 1844. The place-name is probably of Etruscan origin, deriving from the proper name Arsnal, translated later into the Latin Arcinius. In Roman times there was probably a rustic villa here, similar to the one of Monti. Some historians believe that a stretch of the via Cassia Nova, built by Emperor Hadrian in 123, passed nearby; from the Valdichiana it reached Valcortese and here crossed the road that joined Siena to Grosseto. A document dated 1056 records Liutprando’s donation of the lands of Arceno to the Badia San Salvatore a Fontebuona, mentioning the Church of San Salvatore in Arceno; the church had already disappeared by the 16th century.
In 1222 these lands were given in perpetual leasehold to the Count of Montalto, a member of the Berardenga family. In 1520 the whole village of Arceno was sold for 800 Sienese lire to Matteo del Taja. Cardinal Flaminio del Taja had the villa built in the last decades of the 17th century. The majestic building owes its present appearance to Cavalier Emilio Piccolomini Clementini, who, on taking possession of the villa in the 1820s, engaged the architect Agostino Fantastici to renovate it and create its park. The villa’s austere, almost cubic structure opens up with a pietra serena loggia decorated by pilaster strips. The park, conceived as a Romantic garden, is a combination of unexpected natural views, evocative monuments and strange ruins. Hidden in the vegetation one discovers a neoClassical temple, a small water-lily pond with a fountain, an obelisk, a lake with three small islands and a little port for boats, created by diverting the course of the Ombrone river. As in other Romantic gardens, which strove to create “picturesque” atmospheres, there are many exotic plants, such as the 30 meter tall African cedar. The villa’s Baroque chapel, built in 1730, is dedicated to San Giovanni. Its facade with an elaborate central section defined by pilaster strips has a curved crowning and is topped by terracotta vases. The interior, with a barrel vault, has plastered walls broken by pietra serena architectural features and a polygonal apse at the end. From the villa, a long cypress lined avenue leads to the building known as La Calcinaia, dated 1878. A niche on its facade contains the statue of Marsia. Another avenue starts here and leads to an opening with a brick obelisk, clearly a magic and esoteric symbol.
Villa di Geggiano | The original installation of Geggiano Villa dates back to 1530. In origin, the villa di Geggiano, which has belonged to the Bianchi Bandinelli family since 1527, was a cottage. In 1768, when Anton Domenico Bianchi Bandinelli married Cecilia Chigi, the building was transformed into a magnificent villa with a private chapel and a garden. The entrance gallery is decorated with frescoes representing the twelve months by Ignazio Moder; the frescoes take inspiration from Bartolozzi`s printings. Five rooms of the villa still present their original furniture.
The villa is surrounded by a garden divided into two areas: the so-called "piazzone" (which means "large square"), stretching right in front of the building, and an area adapted as vegetable garden, featuring geometrical flower beds and a fish-pond.
In the southern part of the "piazzone" there is an 18th-century verdure theatre. Two frontons decorated with the Chigi Zondadari and Bianchi Bandinelli`s coats of arms crown the arches forming the apron stage. In the niches in arches there are two statues by the Maltese sculptor Bosio, representing Tragedy and Comedy. At the end of the 18th century Vittorio Alfieri spent a long time in the villa and performed one of his works in the verdure theatre. Moreover, some scenes of the film "Stealing Beauty" by Bernardo Bertolucci were shot in the garden of the villa.
Villa di Monaciano | The villa and park of Monaciano is still today the centre of a vast estate that dates back to the seventeenth century. The actual layout is the result of a unitary project to transform the complex, completed in the second half of the 1800's by the owner Alessandro Pucci Sansedoni. The garden, which is circa three hectares, occupies a sloping space from the villa towards the countryside and is divided in to two parts, notably very different. The first destined for fl owers and water features, the second, in the lower part, makes up a romantic park with large woodland areas laid out with sinuous paths. The park has been restored over the last few years and documented in a small photographic exhibition open to the public, which has put together the greenery and the existing manufactured objects to create a contemporary element represented by a theatrical backdrop of greenery, installed in the lower part of the park.
Villa a Sesta is a typical and picturesque Chianti village with a prevalent rural economy, located on the route to Brolio. Until the middle of IX century it was a Berardenga Counts possession. In 1882 its incomes were given to S.Salvatore in Campi Abbey, which is Berardenga's. The Church of S. Mary in Villa a Sesta is mentioned since VIII century as dependent on Pieve of San Felice. The current building anyway came out from a complete re-building and following transformations date back to XIX century. On the side-altars, inside the respective chapels, there are the Jacopo della Quercia Madonna con bambino wood statue and a Santa Caterina painting, which dates back to XVIII century.
Badia Monastero was built to remind the 15th February 867 deed, when Count Winigis and his wife Richilda founded the women monastery of Santi Salvatore e Alessandro di Fontebuona a Campi. Later named San Salvatore della Berardenga. The monastery probably declined and was re-founded in 1003; this time it was given to a Benedictine male community. For the first time in 1028, it is mentioned as part of Camaldoli congregation. In XIV century the Abbey started to decline. Since early 1800 it is not a monastery anymore. Monastery and connected outhouses are currently used as villa and farmhouse. At the North-Western corner of the complex there is a cylindrical tower, re-built over the original one in Neo-gothic style. On the villa Eastern side there is a wooden bridge that leads to the garden. On the villa left side stands a Romanic imposing bell tower in Lombard style with a squared plan. At the opposite side there is the S. Salvatore Church, which is mentioned since monastery foundation.
The stone Brolio Castle with a pentagonal plan became a noble residence after the baron Bettino Ricasoli commissioned architect Marchetti to redesign the castle in the style of the Gothic Revival (inspired by British precedents) in 1835. The Brolio Garden has a sixteenth century renaissance section with box parterres and a nineteenth century romantic/gardenesque section, laid out by the botanical enthusiast.
The Brolio Castle, Garden and estate are famous for producing the Ricasoli Chianti wine - the Longobard term "brolo", referres to an orchard or enclosed garden.
Villa Cetinale in Sovicille | Architect Carlo Fontana, disciple of Gian Lorenzo Bernini, built the impressive Villa Cetinale between 1676 and 1678 by order of Cardinal Flavio Chigi, who wanted to celebrate the ascension of Fabio Chigi to the papal throne with the name of Alexander VII.
The magnificent villa, which the Chigi family always used only as a private residence and not as a place where to entertain guests, is a great example of baroque architecture. Architect Fontana may have designed also the garden spreading out behind the building, which was once decorated with plenty of plays of water, fountains and false ruins.
In 1687 Giuseppe Mazzuoli sculptured the enormous statue representing Hercules situated in the lower part of the garden.
The so-called "parco della Tebaide" (Thebaid park) was realised between 1698 and 1705. The word Thebaid was used to indicated the Egyptian desert, where the 3rd-century hermits led an ascetic existence. It is rumoured that Flavio Chigi ordered this part of the wood surrounding Villa Cetinale be decorated with statues representing saints and hermits and commissioned the construction of the chapel dedicated to Our Lady of Sorrows as a means to atone for his sins, especially the murder of a love rival.
Two hundred steps - the so-called "Scala Santa" (Saint Staircase) - lead to the "Romitorio", a building added in 1716, where twelve friars live for a long time.
|

