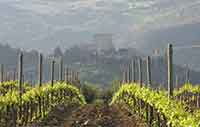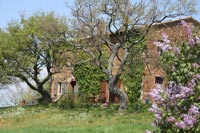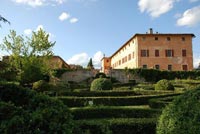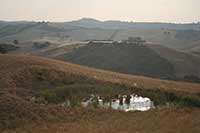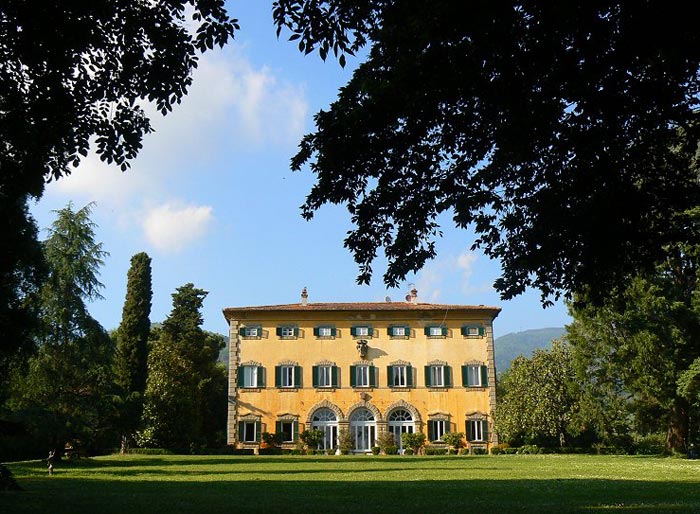 |
| Villa Grabau |
Villa Grabau |
| Lying on the border between the plain and surrounding hillside, in a scenic position at the end of a grand long driveway which starts beyond the monumental gate, one of the main Lucchesian historical residences of the Renaissance stands in all its glory.
Only 7 kilometres from the city centre of Lucca, situated in an absolutely beautiful environment and surrounded by other illustrious properties which once belonged to powerful and noble families of Lucca, the historical estate Villa Grabau offers visitors impressions of unchanged past times. The Villa, completely furnished with antiques of the period, and the Park of nine hectares, full of secular trees and real botanical rare species, Can be visited all year round (in the winter period on Sundays or by reservation). The impressive 17th-century Lemon Tree Greenhouse or the Box Hedge Theatre offer their spaces for concerts, conventions and functions.
|
The Park One enters the Villa from the south, through an elegant Wrought Iron Gate, the design of which has influenced the logo of the "Association of Lucchesian Palaces and Villas", of which the Villa itself is a member. The gate is framed on either side by two pilasters of grey stone, decorated with bands of travertine and panels of white pebble, foundry losses and tufa Mosaics, a design which is repeated several times within the park, in particular on the northern central balustrade. One goes up along the majestic driveway, which is strategically placed on the central axis of the estate, and allows from the centre of the Villa a full prospective view across all of the garden, which culminates at the circular Fountain to the north of the Italian garden, with the hills in the background, while, from the southern entrance, on a nice day, we have a view in the distance of the plain of Lucca. On either side of the driveway, in geometrical order, are tall Laurel hedges, that hide to the east a "casa colonica" or farm house with its stable and barn, and a section of the estate's vineyards; to the west the fruit and vegetable orchards and olive trees, which today supply the needs of the Villa, and the remaining vineyards. A small quantity of red and white wine is produced annually at Villa Grabau, but is retained only for private use. It is known as "Doc Wine of the Lucchesian Hills", and is famous in the area as it comes from the hills around Lucca. At the end of the driveway is a second set of pillars, decorated like those at the entrance, flanked by an internal wall, actually believed to be the original 16th century one, which divides the park from the agriculture land. The pilasters, which are made of Matraia Stone, are decorated with bands of travertine and surmounted by fierce looking Eagles, and watched by two Marble Dogs all clearly meant to frighten any ill-intentioned person. The vast Park which extends around Villa Grabau measures nine hectares, and it is composed of several gardens, each of them is an expression of timeless beauty. To the south is the 19th century English Garden or garden "à l'anglaise". Its present style, with a large lawn delimited by a driveway for carriages, was already existent in 1836, when the property was still of the Cittadella family, while the plantation of long-trunked trees is to refer to the intervention of the Schwartze-Grabau family. It is not to exclude, for the wise arrangement of these plants, the intervention of Edouard André, famous Parisian landscape architect, to whom Wilhelm Hüffer and his wife Costanza Grabau commissioned, in 1872, the creation of the garden in the nearby Villa Diodati.This Botanical garden extends along both sides of the central lawn and boasts a rare collection of gigantic trees and unique plants coming from all over the world. Characteristic of the picturesque English garden is the casual disposition of each tree which appears to have grown naturally. However, every detail of this garden was carefully planned, from the trees which hide unnatural corners and pathways, shady clearings with benches to rest upon, to those which mislead one's perception of the garden's present boundaries. If you wish to extend your visit, you may continue walking ahead in the direction of the "Limonaia", but going along the driveway towards the gates on the west - side of the park. You will first notice, on your right, among the Ortensias, the South African Kniphofia plant, whose orange flowers bloom in the summer. Then turn your attention to the left, where you will see the Gigantic Bamboo Trees, and further down where are the pink Camelia trees which flower in early Spring. Following the path to the end, one arrives at the magnificent Red Wrought-Iron Gate, so called because it is flanked by pilasters of chipped stone mosaics and terracotta bricks. From here you can head left and walk down the shady path through the woods. At the end, when the path curves to the left in the direction of the garden "à l'anglaise", look to your right where you will see a little hill or "Montagnola", in the shape of a spiral. This was originated during many researches meant to find a treasure called "The chicken with the golden eggs" that an Etruscan legend, transmitted through generations of peasants who lived within the estate walls, says it was hidden just in this Villa. To return to the central lawns in front of the Villa continue along the path on your left. This will conclude your visit. The Box Hedge TheatreThe open-air theatre, a charming stage for summer concerts and performances, was revalued during the first half of the 19th century. Elisa Bonaparte Baciocchi, Napoleon's sister, revived the tradition of these lovely outdoor theatres, in about 1814, when she restored the one at the neighbouring Villa Reale of Marlia. The Box Hedge Theatre present in this park is situated near the stables and the kitchens, on the west side of the Villa; it is of smaller dimensions, and probably it has been inspired by the one in Marlia, even if its dating is uncertain. Realised in pruned box hedge, retains the scene to which one can have access by two symmetrical side stairs, made of stone, which lead behind the wings which are slightly elevated in comparison with the stalls. In the middle of the stage there is a niche of round box hedge which hides the place reserved to the "prompter". At the entrance we can observe two Renaissance Lions in marble that watch the entry with a patronising air. The Italian Garden In the area, at the top of the park, there is the Italian Garden. Its features are still of the 1500's or 1600's, as it is proved by its ending in exedra shape which is a spatial solution derived from the larger mannerist gardens, and it is also present in the nearby Villa Reale of Marlia. The Orsetti family owned both these villas, from the second half of the 1600's to the beginning of the 1800's. It is a terraced garden, and it is symmetrical in almost every detail, from the obelisk shaped Magnolia trees, on the first level, to the Vases of Lemon Trees on the second. The Mosaics, made of rock crystals, foundry losses, quartz and tufa, which cover the Balustrade, in Matraia stone and white "statuary marble", separate the two levels. In the wall, at intervals, there are four demi-lune Fountains, where water spouts happily out of the mouths of Grotesque Masks, two in terracotta and two in bronze. The two in bronze represent the head of Satiro and date back to the late Florentine mannerism; this work of art is quite valuable, and is attributed to Pietro Tacca (1577-1640). The balustrade is divided in the middle by a few steps, made of Matraia stone, again on the central axes of the Villa, which allow the access to the upper terrace through an antique wrought iron gate. Two big marble Watch-Dogs stand on the steps in front of this garden just as two others are in front of the garden "à l'anglaise". On the upper terrace of the garden are two large oval lawns encircled by over 70 antique lemon trees, most of which in their original 18th and 19th century vases, known in Italy as "conche". Each vase is stamped either with the initials "E.C.", for Enrico Cittadella, or with a coat of arms representing the family who commissioned them. This is a proof of the presents and the exchanges between the villas from 16th century onwards, owing to marriages and inheritances. Beyond the oval lawns stands a large circular fountain from which mountain water spouts perennially. In the middle of the fountain, once there was a big Grotesque Figure in stone. It represents a Tortoise that holds a dragon with a human head and a mascaron behind, while an elephant trunk gets out of his mouth: water spouted out of the mouth and ears of the dragon. This terrifying concoction, similar to the grotesque masks one sees in the garden of Villa Bomarzo, near Viterbo, is now placed in one of the wood's clearings, between the circular fountain and the lemon house, as the continuous pressure of water was eroding its surface. The Tortoise, which is a sea animal consecrated to Pan, appears here surmounted by a monstrous figure in which human being and animal mix together to create a worrying hybrid form; it also has the characteristic that it can be observed by all directions, each of which gives a vision of great effect. The presence of animal sculptures is prevalently tied to water, as it was a constant of the gardens in the 1500's and 1600's. Surrounding the upper terrace of the garden "à l' Italienne" is the undulated hedge, which embraces the garden like a gigantic screen with convex waves, stimulating, with its provisional and open limits, the distances of the surrounding hill landscape. It is interrupted, here and there, by white Female Statues, made of "statuary marble", on pedestals, which were once in the garden of the neighbouring Villa Diodati. The statues represent, amongst others, Ceres - Goddess of the Harvest, Venus - Goddess of Love, and Pomona - Goddess of Fruits. Typical of the romantic period, in which the Italian garden was created, are the Shady Paths which twist their way mysteriously through the undergrowth of the hedges, from one end of the garden to the other, only with little clearings, at intervals, where Stone Benches and sometimes Tables entice the stroller into stopping and spending some time there. Every winter over 100 lemon trees from around the park are placed in the "Limonaia". This extraordinary construction is characterized by an architecture of great importance: it has seven oval stone-framed windows, placed above seven large porticoes all marked in ashlar-work. Its large wooden doors are usually kept open during the day, both for ventilation and sunshine, and then closed at night to protect the plants from the cold. |
| Opening Hours | www.villagrabau.it History | Family Coat of Arms The Villa stands at the foot of the Colline Lucchesi and it is situated approximately seven km north from Lucca, under the Pizzorne hills. It was built on the ruins of a medieval village and of a fortress, near the Romanesque Church "Pieve di San Pancrazio", of which, during archaeological researches, were found various ruins. |
||||
Podere Santa Pia, in the heart of famous wine regions |
Podere Santa Pia |
Villa di Catignano |
||
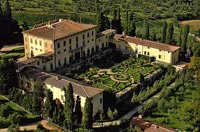 |
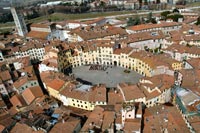 |
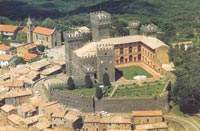 |
||
Villa Orlandini in Poggio Torselli |
Piazza dell'Anfiteatro in Lucca |
Castello Torre Alfina |
||
|
||||
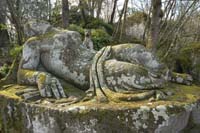 |
||||
Podere Santa Pia |
Podere Santa Pia, view from the garden
|
Il parco dei Mostri di Bomarzo |
||
| Wikimedia Commons contiene file multimediali su Villa Argentina | ||||

