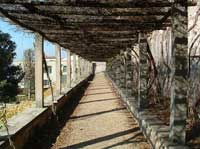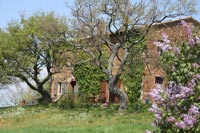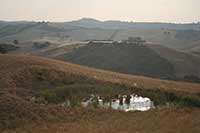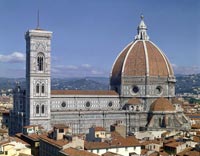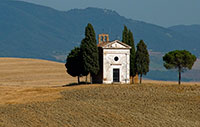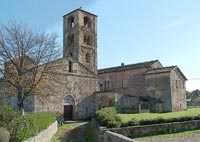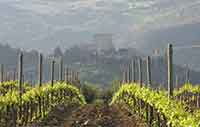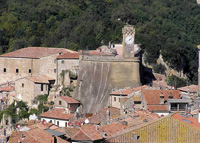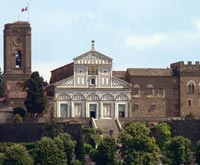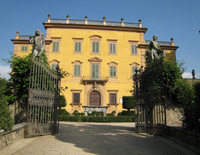 |
| Villa Medici in Fiesole, Firenze |
Villa Medici in Fiesole, Firenze |
The Medici Villas have maintained their original characteristics unchanged, expressing the particular measurement and refined taste of the Florentine culture during both the Renaissance and Baroque periods. The Villa Medici in Fiesole, one of the oldest Renaissance residences with a garden, is also one of the best preserved, but at the same time is also one of the least well known.[1] While most of the villas dating back to the same period, such as Cafaggiolo and Trebbio, stand at the centre of farming concerns, this villa had no connections at all with agricultural life. The Villa Medici was built during the mid fifteenth century when Cosimo hired Michellozzo Di Bartolommeo to design the Villa for his son Giovanni Medici. Intended to be a setting for intellectual life rather than a working Villa, Villa Medici was constructed to be a demonstration of aesthetic and ideological values. |
 |
||
Villa Medici in Fiesole, Firenze, lower garden |
||
| The Villa Medici in Fiesole is the fourth oldest of the villas built by the Medici family. It was built between 1451 and 1457. The Medici Villa has gracious terraces, as Alberti recommended, cut into a stony hillside. There are panoramic views of the River Arno and Florence. The steep topography exploited the panoramic views of Florence which became a pertinent element of later Italian garden design. Sites for earlier villas had been chosen because they were easy to defend, or because of their rich agricultural surroundings. The terraces have lawns and are shaded by paulownias. Paths are lined with lemon trees, brought out in the summer, and with geranium-filled terracotta pots. Originally, the upper terrace is likely to have been used as an extension of the house. The lower terrace was probably a vegetable garden. There is a secret garden (giardino segreto) which has wonderful views, to aid one's contemplation. Horace Walpole's sister added the coach driive in the eighteenth century and an English architect designed the box parterres in the twentieth century. The lowest terrace of Villa Medici is accessible from the pergola walk and is enclosed on three sides with a southern view of Florence. The enclosing elements are the massive northern retaining wall, and two buildings originally built as a potting shed, and a stable. These structures were places below to leave "breathing room" for the Villa. This garden consists of four large magnolia trees, lemon trees, flowering beds, a central pond, and geometric boxwood hedges. The features of the lower garden are visible from the lemon garden and other higher points of the Villa. Helena Attlee, in Italian Gardens, 2006, p16, writes that 'Any knowledge that we have of the layout and planting of Villa Medici's gardens comes from the inventory of 1492, which lists all the 'contiguous pieces of land', including 'a garden behind said villa with various small walled gardens or with surrounding walls and a piece of land in the grounds with cypresses and trees in a wood'. She thinks the 'small gardens' were probably enclosed beds on the upper terrace with pomegranate, orange and lemon trees. It was Lorenzo who made the garden of Villa Medici into an outdoor salon. |
|
|
|
Enlarge map Villa Medici in Fiesole |
||
Walking around Florence | 7 | From Fiesole to Settignano Bibliography and References Mazzini, Donata and Simone Martini. Villa Medici, Fiesole: Leon Battista Alberti and the Prototype of the Renaissance Villa. Firenze : Centro di della Edifimi, 2004 |
||||
|
||||
Podere Santa Pia |
Podere Santa Pia, view from the garden on the valley below |
Florence, Duomo |
||
|
||||
| Capella Vialetta, near Pienza |
Sovicille |
Podere Santa Pia, famous wines in southern Tuscany |
||
Other villas in Fiesole | Montececeri Park | Maiano Quarries |
||||
| Parco di Montececeri | Montececeri Park The quarries of Fiesole, and of Maiano in particular, exploited until the early 20th century, are famous for their sandstone, the so-called "pietra fiesolana", amply utilised by sculptors since the 15th century. Mentioned by Benvenuto Cellini and Giorgio Vasari, "pietra fiesolana" was most suitable for architectural works and monuments, as well as for more or less refined elements used for civil, religious and urban furnishings. It was so widely used that the Medicean government had to exert a severe policy of control over its exploitation. In the 17th and 18th centuries, in fact, the Fiesole quarries were "banned" and reserved exclusively to Florentine monuments. Among the last works built with "pietra fiesolana" are the columns in the courtyard, the stairway and other architectural elements of the Florence National Central Library. Today the area has become a park, along whose itineraries can be seen the basic features of the ancient quarries: the cut, the open-sky, and the stone quarry "cava ficcata", artificial caves supported by feet. Montececeri is a "Leonardian place". In a clearing on the top of the hill, a stele bears the prophecy of flight from "Monte del Cigno" (Montececeri) noted by Leonardo on the inner cover of the "Codex on the Flight of Birds" now in the Royal Library of Turin. Leonardo also mentions "Monte Ceceri" in drawing the contour of the hills around Florence on Folio 20v of tMadrid Ms. II. In the vicinity of the Il Regresso curve, along the provincial road that links Fiesole to Florence, a plate on the wall of Villa La Torrossa recalls that Leonardo da Vinci decided to attempt human flight here, from Montececeri. Legend has it that Zoroastro da Peretola (the illegitimate son of one of the Rucellai, a pupil of Leonardo in Milan and in Florence, during the period of the wall painting depicting the Battle of Anghiari, who later died in Rome and is recalled as an esoteric personage) attempted to fly from Montececeri, ending in a disastrous fall. Maiano is also linked to the figure of Temple Leader, the Englishman who rebuilt the castle of Vincigliata in the 19th century. [Source: Scientific Itineraries in Tuscany | www.brunelleschi.imss.fi.it] Castello di Vincigliata In 1885 John Temple Leader purchased the medieval castle of Vincigliata and spent twelve years redesigning it in accordance with the "Gothic revival" style popular at the time. However, a number of original crests can still be seen in the courtyard, and a fine fresco cycle dating back to the 14th century also survived the renovation work. The 19th-century scheme was not limited to the restoration of the building but also included its surroundings: the slopes of the hill were planted with trees and dense undergrowth suited to the rocky terrain. Cypress trees were also introduced here and there, in amongst the pines and holm-oaks, creating an unusual mix of conifers and deciduous trees. Leader was assisted in his landscaping scheme by the architect Giuseppe Fancelli and hydraulics expert Alessandro Papini. In the second half of the 19th century, Temple Leader purchased the ancient "Cava delle Colonne", a quarry whose name is a reference to the fact that the stone used to make the columns of the Princes' Chapel in the church of San Lorenzo came from here. This natural basin, which was transformed into a lake-like pool using water from the Mensola river, is the most conspicuous feature of the large romantic park. On one side of this lake the shoreline takes the form of craggy rocks that create beautiful caves, on the other an embankment was built. The waters are overhung by the surrounding greenery and the surface is adorned with aquatic plants such as water lilies, iris, papyrus and rushes. All the buildings in the park were constructed before 1883, with the exception of the Gothic-style tower (1885-1886), the visual focal point of this charmingly atmospheric bathing area. The tower, topped by a protruding walkway with Guelph-style crenellations, is very similar to the one on the castle's watch tower. The ladies' changing cabin, a Swiss chalet-style pile construction built over the water, is the only feature that has been lost. The so-called Maria Luisa Bridge connects the two sides of the river, beyond which stands the Kaffeehause with an elegant loggia. This building was originally used as a storeroom for equipment used in the nearby quarries. The garden surrounding the waters of the Laghetto delle Colonne, is criss-crossed by tortuous paths that wind their way through the dense vegetation encountering on their way various typical romantic garden features: ornamental bridges, walls, statues of mythological monsters and a nymphaeum-grotto. The time when Queen Victoria came to the villa in 1893 as a guest of Temple Leader is recalled in a stone tablet. Address: Fiesole | Località: Vincigliata, Via di Vincigliata, 13 | www.castellodivincigliata.it Villa i Tatti Villa i Tatti, originally owned by the Zati family, was built over an existing ancient building dating back to the 11th century and, after changing hands various times gradually fell into a poor state of repair. Then, in 1906, it was bought by the famous art historian and critic Bernard Berenson. In 1909 Berenson commissioned Cecil Pinsent and Geoffrey Scott to transform the house and garden. The original entrance, now no longer used, was reached by an avenue lined with cypresses, which also led to a small flight of steps adorned with a niche containing a sculpture. The steps lead up to a terrace, situated between the main building and the lemon house, which is laid out with flower-beds bordered by box hedges, with a number of trees at the centre. Beyond the lemon house is a series of terraced gardens that run down over the slope facing south. These terraces, which are lined on both sides by tall cypress trees closely set to form hedges, are divided up into geometric flower-beds bordered by box hedges and laid out along the central avenue, which is embellished with mosaic paving and box trees cut into the shape of obelisks. A passageway through the high espalier of cypress trees that closes off the garden on the valley side is marked by two statues that stand at the top of a short flight of steps leading down into a copse of holm-oaks. Behind the villa there is a hanging garden, which also has flower beds edged with pruned box hedges. Here, too, Pinsent succeeded in creating a garden that blends beautifully with its surroundings, forming a series of tree-lined avenues that lead into the open countryside. Berenson bequeathed I Tatti to Harvard University, which turned it into a centre for Italian Renaissance studies. Gardens in Tuscany | Villa Tatti Address: Fiesole | Via Vincigliata, 26 | www.itatti.it Villa il Roseto This narrow garden, which clings to the rocky hill below the centre of Fiesole, affords one of the most beautiful views over Florence and the Arno Valley. An avenue leads to the villa, built by Belgian painter Consuelo De Jevenois between the late 19th and early 20th century, when these hills were largely populated by foreigners. The Roseto villa has a beautiful flower garden filled with hydrangeas, azaleas and roses, with two paths leading to two panoramic points higher up. The only way a garden could be laid out on this steeply sloping site was through the creation of terraces. A whole range of different plant species have been planted on the terraces here (cypress, oleander, bitter orange, cherry, laurel, pomegranate and plants typical of Mediterranean scrubland). Short rows of olive trees border the serena stone pathways, lined with wild roses and irises. The very simple, ochre-coloured villa building is based on typical Tuscan farmhouse style. A five-arched loggia separates off the belvedere and the upper part of the garden. Architect Giovanni Michelucci, who lived here from 1958 with his wife, the painter Eloisa Pacini, made hardly any changes to the property. The garden is still laid out over the old terracing, and many of the original plants which are typical of the area have been kept. In compliance with the wishes of the Michelucci couple, a Michelucci Foundation has now been set up, comprising the villa, the library buildings, and the study drawings and models produced by the architect, who died in 1991 just before his hundredth birthday. The foundation is also connected with the publication of the La Nuova Città review, the aim of which is to promote social architecture studies in the field of prisons, hospitals and schools. Address: Fiesole | Via: Beato Angelico, 15 | www.michelucci.it Villa le Balze This villa, designed in 1911 by Cecil Pinsent for the American Charles Augustus Strong, stands on a particularly narrow site on the slopes of the Fiesole hill. Access to the garden, which takes the form of a series of green spaces enclosed by walls, is from the Via Vecchia Fiesolana. Once through the entrance, the first green space encountered is the so-called "orange-tree garden". The citrus-fruit trees originally planted here were later replaced by ivy geraniums that wound themselves around metal frames. Two arches in the west wall lead into the "winter garden", which is laid out along formal lines, being divided up into geometric flower beds edged with box hedges and with a circular stone pool at the centre. Perennial and seasonal plants, potted lemon trees and a false jasmine, which completely covers the wall under the balcony, decorate this part of the garden. The perspective run of features continues beyond the villa and ends in a copse consisting of a series of holm-oaks planted in rows, and with a path leading to a grotto. Parallel to this runs another path, lined with irises, lavender and roses, separating Pinsent's landscaping from the open countryside. A banksia-draped pergola, set on a higher level, offers charming views over the garden from above. This pergola is reached by a double stone staircase opposite the north side of the villa. Positioned in between the two flights of steps is a grotto with fountain. On either side are two walls decorated with pebble mosaic, and four high-relief medallions with busts, one of which is Pinsent's self-portrait. In a niche in the wall above the fountain is a statue of Venus. This landscaping system is the best example of Pinsent's skill in allowing an organised architectural space to gradually give way to the natural surroundings of meadows and olive groves. In 1979 Strong's daughter, the marchioness Margaret Rockefeller de Cuevas de Lorain, bequeathed the villa to Georgetown University, in accordance with her father's wishes, since which time the villa has been used to accommodate the university's students during their study visits to Italy. Address: Fiesole | Via Vecchia Fiesolana, 26 | www.georgetown.villalebalze.html Gardens in Tuscany | Villa Le Balze Villa Nieuwenkamp-Riposo dei Vescovi Built over an existing farm building owned by Fiesole Abbey, this villa was transformed into a noble residence in the 19th century. It is said that the villa was used as a stopping-off place for bishops on their way from Florence to Fiesole, hence the name, which translates literally as "bishops' rest". In 1926 the villa, which had by then fallen into a very bad state of repair, became the home of Dutch artist W.O.J. Nieuwenkamp, who carried out a radical restoration operation, and adorned the garden with many fountains and other embellishments. The five-hectare garden is divided by a 230-metre-long avenue lined with cypress trees, and is on several different levels organised as a series of terraces edged with box hedges, cypress trees and laurels, connected by stone steps that follow the contours of the slope. At the point where the avenue leading off from the villa is crossed by side paths, stand various stone elements. Firstly two female busts, followed by a fountain on several levels and then an elliptical glade ringed by cypresses and edged with circular seating; a fountain, positioned against the boundary wall, forms the backdrop to the end of the walk. Nieuwenkamp decorated the park with statues, busts and archaeological finds. These include a bronze gong at the side of the building, a statue of Buddha, next to which is the artist's own tomb, and large conches and jars made of Impruneta terracotta that adorn the wall around the tennis court. Nieuwenkamp wrote two whole books about his villa and all the changes and additions he made both inside the house and out in the garden, work that he illustrated in great detail by more than a hundred superb drawings. Address: Fiesole | Località San Domenico, Via Vecchia Fiesolana 62 | Villa Peyron il Bosco di Fontelucente Villa Peyron, together with its formal garden and large park, stands on the Fiesole hills, in a beautiful position with a spectacular view of Florence to the south and of Castel del Poggio to the east. It takes its name from a 16th-century fountain set in a verdant wood on the uphill side of the villa which supplies water (by simple force of gravity) to the many fountains in the garden and park. It seems likely that the villa was built over Etruscan ruins, traces of which can be seen in the underground rooms and the immediate surroundings, such as the Cyclopean walls in the park. Over the centuries the building was remodelled until it acquired its present appearance as a result of work done by the architect Giovannozzi in the early 20th century. The garden, which spreads over three terraces on the south side, has a box-hedged parterre running in line with the villa. The upper terrace was probably created at the time of the villa's construction, while the others, much of the rest of the park, were laid out by Angelo Peyron and by his son Paolo Peyron. Paolo also created the lake and the architectural and monumental complex above it. The beautifully-sculptured statues that adorn the garden were taken from villas near the Brenta river in north-east Italy's Veneto region, to replace the ones that were destroyed during World War II. Address: Fiesole | Località San Domenico, Via Vecchia Fiesolana 62 Villa Palmieri This garden is famed for the medieval garden described by Boccacio rather than for its Victorian Mixed Style garden, made for the Earl of Crawford and Balcarres in the 1870s. It has remnants, including a lemon garden, from a late seventeenth century Baroque design. Queen Victoria herself used to come here to stay with the Earl's family. One can gaze through the mists of time to see the stuffiness of Victorian formalism and the Italian late-Baroque. Or one can look further back, to see the gay freedom of Bocaccio's revelling youth. The Villa Palmieri had a rather distinguished history. It was the setting of the first refuge of Boccaccio's seven young women and three young men when they fled from plague-stricken Florence in 1348 and told tales for ten days. It is now generally agreed that if Giovanni Boccaccio (June 16, 1313 – December 21, 1375) had any particular house in his mind it was this. The Villa Palmieri is shown in the lower left corner of the Francesco Botticini's most famous painting, The Assumption of the Virgin. Villa Schifanoia Villa Schifanoia was built over the remains of the ancient Villa Palmieri. The main core of the villa, of 15th-century origin, belonged to the Cresci family until 1550. It has changed hands many times over the centuries, and seen many alterations and additions, such as the family chapel, built in the mid-19th century, and the large gate from which the avenue leads through the garden and up to the main entrance of the villa and a small two-storey outbuilding known as la villetta. In 1927 the property passed into the hands of Myron Taylor, the United States Ambassador to the Vatican during the pontificate of Pope Pius XII. Taylor restored the villa to house his own art collection and also laid out a beautiful Italian-style garden on the generous stretch of land on the south side, divided into three elegant parterres edged with box hedges and arranged around a series of small fountains. The beautiful formal garden is enlivened with statues and other stone decorations, small pools and fountains, of which the one on the upper terrace is skewed off the main axis. In 1986 the villa was bought by the State and converted into a European University Institute. Address: Fiesole | Località San Domenico, Via Boccaccio, 121 Gardens in Tuscany | Villa Palmieri and Villa Schifanoiai in Fiesole Villa di Pratolino Vaglia is a comune (municipality) in the Province of Florence in the Italian region Tuscany, located about 15 km north of Florence. It is home to Villa Demidoff, housing the remains of the Villa Medici di Pratolino. The communal territory also includes the Sanctuary of Montesenario, one of the most important ones in Tuscany. 'The story of the park at Pratolino began in 1568 when Francesco I de’ Medici, Grand Duke of Tuscany, appointed architect Bernardo Buontalenti to design a villa and a large adjoining park. A few years earlier, Francesco’s father Cosimo I had been assisted by Tribolo for his gardens in Florence (Castello in 1540, the Herb Garden in 1545, and Boboli in 1550). The Pratolino project therefore began almost twenty years after that of Boboli (the park was practically completed in 1585), and Buontalenti laid it out to be a fantasy land where nature and technology blended to create a symbolic journey that would introduce the visitor to the Grand Duke’s philosophical thought. The park aroused great interest among contemporaries straightaway, and for the peculiarity of its artificial grottoes, water tricks and statues was immediately defined as "the garden of wonders". After the death of Francesco, the park met with changing fortunes. The Lorraines were totally disinterested in it and transferred many of its statues to Boboli Garden. It was only after the Napoleonic period, with the return of Ferdinand III of Lorraine, that the park reacquired new dignity. In 1818, Joseph Frietsch was appointed to redo Pratolino. He enlarged it (from about twenty hectares, it grew to roughly 80 hectares), and moreover gave it a completely new look, in line with the taste for the "English garden". The Medici garden is today a public park, which conserves several basins, statues grottoes and, in particular, the splendid statue of the Colossus of the Apennines (1579-1580) by Giambologna. There are lawns and woods of tall oaks and cedars, and spectacularly large plane trees. The Medici villa, today lost, on the ground floor had a complex of artificial grottoes with water tricks and automatons. The school for pages of the Medici complex, restored several times in the second half of the 18th century, was transformed into a villa by the Demidoff family in 1872.' [Scientific Itineraries in Tuscany | www.brunelleschi.imss.fi.it Gardens in Tuscany | Villa di Pratolino Villa Gamberaia Set on a hillside overlooking Florence and the Arno valley, Villa Gamberaia is a favorite of landscape architects and garden historians and is renowned for its marvelous gardens. Built in 1610, its unique architecture combines elements of both city and country living. At the end of the 19th century, the Romanian Princess Jeanne Ghyka began the transformation of the old parterre de broderie into beautiful flower-bordered pools, enclosed at the southern end by an elegant cypress arcade, while the following owner, the American-born Mathilda Cass Ledyard, Baroness von Ketteler, introduced the wide box borders and topiary forms that still give the parterre its distinctive architectonic effect. It is believed that the sculptures found throughout the gardens were works by Princess Ghyka, who was educated at the School of Fine Arts in Paris. Address: Villa Gamberaia, Via del Rossellino, 72 50135 Settignano - FIRENZE Gardens in Tuscany | Villa Gamberaia |
||||
Sorano |
San Miniato al Monte, Florence
|
Villa La Pietra, near Florence |
||
Transport The easiest ways to reach Fiesole to do this walk is to catch a local ATAF bus (you will see the word FIESOLE written on the front of the bus going in the right direction), which can be found at Piazza San Marco (on via Giorgio la Pira) and runs to and from Fiesole approximately every half hour until midnight. The bus will drop you off right in the main piazza of Fiesole, Piazza Mino. Local ATAF bus tickets can be bought in any tabaccheria (tobacconist) for 1,20 euro, usable more than once if within 90 minutes. Opening hours of the Churches: Church of Santa Maria Primerana, Piazza Mino Church of San Francesco, Via S. Francesco 13 Church and convent of San Domenico, Piazza San Domenico 4 Badia Fiesolana, Via della Badia dei Roccettini 9 Visiting the villas: Villa Medici, via Beato Angelico 2 Villa Nieuwenkamp, via Vecchia Fiesolana 62 Villa Schifanoia (European University Institute), via Giovanni Boccaccio 121 Villa Palmieri, via Giovanni Boccaccio |
||||
|
||||

