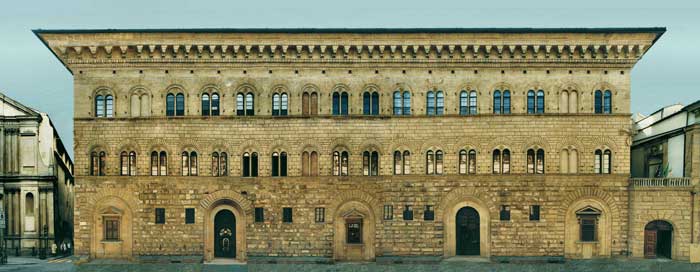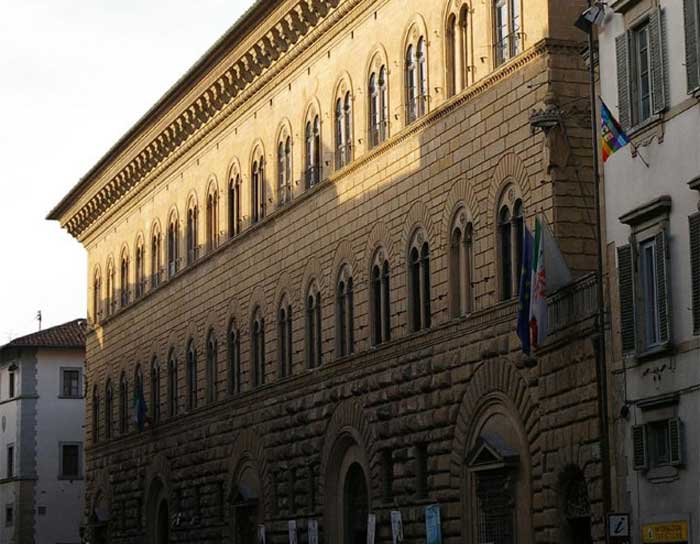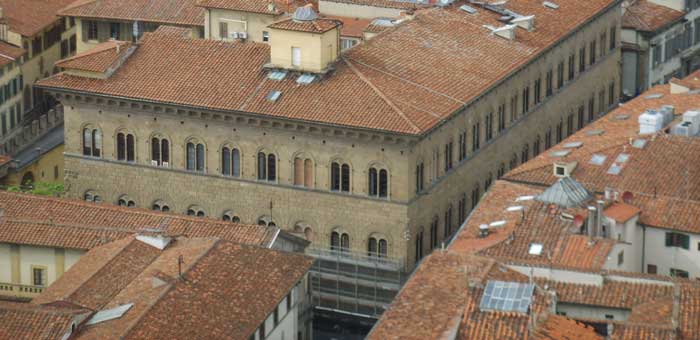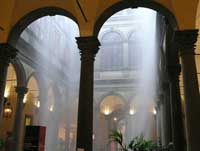| |
|
The Palazzo Pitti
|
|
|
|
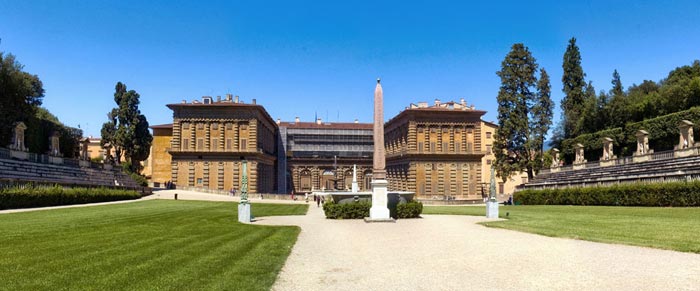 |
Early, tinted 20th-century photograph of the Palazzo Pitti, then still known as La Residenza Reale following the residency of King Emmanuel II between 1865–71, when Florence was the capital of Italy
.
|
The Palazzo Pitti or Pitti Palace was the residence of the Medici family first and then of the Lorraine family. It hosts several museums and is surrounded by the beautiful Boboli Gardens.
The Palazzo Pitti is situated on the south side of the River Arno, a short distance from the Ponte Vecchio. The core of the present palazzo dates from 1458 and was originally the town residence of Luca Pitti, an ambitious Florentine banker.
The merchant Luca Pitti, first the friend and later the rival of Cosimo "the Elder", commissioned Filippo Brunelleschi to carry out the design of the building in around 1440. Cosimo "the Elder" had meanwhile commissioned Michelozzo carry out Palazzo Medici in Via Larga, turning down an earlier project by Brunelleschi, which he thought was too obstentious and likely to arouse the jealousy of his fellow citizens . This thought apparently did not worry Pitti at all, and he decided to employ the most brilliant architect of the times, whom he apparently, or so the legend goes, ordered to make the windows as big as the doors of the Medici residence and create an internal courtyard that was large enough to contain the whole of the palace in Via Larga.
Brunelleschi's structure reflects his idea of a what a Renaissance palace should look like: a cube equal in both height and depth, and covered with the typical Florentine "rustic stone-work" (faceted stones), quarried directly from the Boboli hill itself. The palace was built on three floors, with three entrance doors on the ground floor and seven windows on each side of the two upper floors. A balcony crossed the entire facade, linking up the windows, while a loggia was built beneath the roof to give it a finishing touch.
The palace was bought by the Medici family in 1549 and became the chief residence of the ruling families of the Grand Duchy of Tuscany. It grew as a great treasure house as later generations amassed paintings, plates, jewelry and luxurious possessions.
In the late 18th century, the palazzo was used as a power base by Napoleon, and later served for a brief period as the principal royal palace of the newly united Italy. The palace and its contents were donated to the Italian people by King Victor Emmanuel III in 1919, and its doors were opened to the public as one of Florence's largest art galleries. Today, it houses several minor collections in addition to those of the Medici family, and is fully open to the public.
|
|
A lunette painted in 1599 by Giusto Utens, depicts the palazzo before its extensions, with the amphitheatre and the Boboli Gardens behind. The red stone excavated from the site was used in extensions to the palazzo.
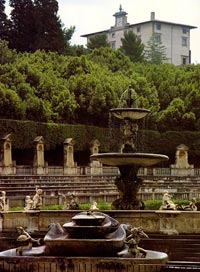
Boboli gardens
|
The construction of this severe and forbidding building was commissioned in 1458 by the Florentine banker Luca Pitti, a principal supporter and friend of Cosimo de' Medici. The early history of the Palazzo Pitti is a mixture of fact and myth. Pitti is alleged to have instructed that the windows be larger than the entrance of the Palazzo Medici. The 16th-century art historian Giorgio Vasari proposed that Brunelleschi was the palazzo's architect, and that his pupil Luca Fancelli was merely his assistant in the task but today it is Fancelli that is generally credited. Besides obvious differences from the elder architect's style, Brunelleschi died 12 years before construction of the palazzo began. The design and fenestration suggest that the unknown architect was more experienced in utilitarian domestic architecture than in the humanist rules defined by Alberti in his book De Re Aedificatoria.
Though impressive, the original palazzo would have been no rival to the Florentine Medici residences in terms of either size or content. Whoever the architect of the Palazzo Pitti was, he was moving against the contemporary flow of fashion. The rusticated stonework gives the palazzo a severe and powerful atmosphere, reinforced by the three-times-repeated series of seven arch-headed apertures, reminiscent of a Roman aqueduct. The Roman-style architecture appealed to the Florentine love of the new style all'antica. This original design has withstood the test of time: the repetitive formula of the façade was continued during the subsequent additions to the palazzo, and its influence can be seen in numerous 16th-century imitations and 19th-century revivals. Work stopped after Pitti suffered financial losses following the death of Cosimo de' Medici in 1464. Luca Pitti died in 1472 with the building unfinished.
The building was sold in 1549 by Buonaccorso Pitti, a descendant of Luca Pitti, to Eleonora di Toledo. Raised at the luxurious court of Naples, Eleonora was the wife of Cosimo I de' Medici of Tuscany, later the Grand Duke. On moving into the palace, Cosimo had Vasari enlarge the structure to fit his tastes; the palace was more than doubled by the addition of a new block along the rear. Vasari also built the Vasari Corridor, an above-ground walkway from Cosimo's old palace and the seat of government, the Palazzo Vecchio, through the Uffizi, above the Ponte Vecchio to the Palazzo Pitti. This enabled the Grand Duke and his family to move easily and safely from their official residence to the Palazzo Pitti.
|
Palazzo Medici Riccardi
|
|
Palazzo Medici Riccardi
|
|
The Palazzo Medici Riccardi is located in Via Cavour, 1 (formerly Via Larga) nearby the Church of San Lorenzo. It is not only one of the main palaces in Florence, but it represents the paradigm of the harmony reached through the assembling of the early Renaissance architecture and the late Baroque one.
Its construction was carried on between 1444 ca. and 1460 from the plans designed by the Florentine architect and sculptor Michelozzo Michellozi (1396-1472) who was the trusted architect of Cosimo de Medici the Elder, as well as of other prominent members of the Medici family of his age. In his youth, Michelozzo had been disciple of Brunelleschi and Ghiberti, becoming later assistant to the great Donatello.
Cosimo the Elder commissioned from Michellozzo the project of the palace after having rejected the design created by Brunelleschi because of the excessive ostentation, in his opinion, of its external features
For the main members of the Medici family Michellozzo projected as well: the first courtyard of Palazzo Vecchio; the Medici Chapel located in the indoors of the Basilica of Santa Croce; the Chapel of the Crucifix within the Basilica of San Miniato al Monte (1458), commissioned by Piero de Medici “Il Gotoso”in order to preserve and exhibit the miraculous crucifix of San Giovanni Gualberto (now hosted in the Church della Santissima Trinità, Florence) and the amazing Medicean villas situated in Cafaggiolo (1452 ca.) and Careggi (1458 ca.).
The superb building created by Michelozzo denoted the onset archetype of the main Renaissance palaces in Florence, where each storey was visibly defined and a big cornice was topping off the roof border.
The hard Doric columns and the arcades of the courtyard, with its respective asymmetrical entrances, situated at the corner of the ground floor were built from the prototype of palace’s courtyard created by his illustrious teacher, Filippo Brunelleschi, in the 15th century.
Since then and for more than a century the palaces of the highest Florentine families were for the most part designed into Palazzo Medici Riccardi’s style.
In 1450 ca, Piero de Medici, son of Cosimo the Elder, commissioned from Michelozzo the construction of a Chapel on the first floor of the palace. The design of the Chapel was ideally symmetrical. The indoors of the Chapel were divided into two quadrangles put side by side; a big hall; a rectangular elevate apse with the altar and two tiny sacristies on each side. The marvellous ceiling, designed as well by Michelozzo, was recovered of inlaid wood painted and preciously gilded by the Florentine painter and sculptor Pagno di Lapo (1408-1470), called “Il Portigiani”.
Pagno di Lapo spent the main part of his youth as assistant to Michelozzo and Donatello. He was engaged to execute several ornamentation works in different main religious sites in Tuscany: the font of the Baptistery in Sienna (1428) and the pulpit of the Cathedral in Prato (1430 ca.). In Florence, he was also assigned for the decoration of important works hosted in San Lorenzo Church, as well as to carry out the bronze doors of the north sacristy of the Duomo.
In the Chapel, Michelozzo designed as well its sophisticated floor covering in marble mosaic, which was divided by geometric designs and composed of precious materials such as porphyry and granite. The former altar panel representing the Madonna in adoration of Jesus Child was painted by the eminent Florentine artist Fra Filippo Lippi, around 1459.
This panel was sold at the beginnings of the 19th century and it is currently preserved in the Gemaeldegalerie in Berlin. It was replaced by an excellent replica attributed to Pier Francesco Fiorentino, a follower of Fra Filippo Lippi.
Above all, the Chapel is worldwide famous for its series of wall paintings by Benozzo di Lese di Sandro (reapplied Bennozzo Gozzoli by the great Giorgio Vasari, his first biographer): “The Angel in Adoration” located in the rectangular apse and “The Journey of the Magi” on the big hall. The wall paintings were painted between 1459 and 1463 ca.
Benozzo himself and some members of the Medici family are portrayed on these frescoes series. In “The Journey of the Magi”, on the north wall of the hall, Lorenzo de Medici (later Lorenzo the Magnificent) represents King Casper. Among the retinue of King Casper, can be clearly identified Cosimo the Elder, his sons Piero (later Piero “Il Gotoso”), Giovanni and Carlo, as well as the youngster princes Lorenzo and Giuliano, sons of Piero, and Benozzo Gozzoli.
Benozzo Gozzoli was born in Florence in 1420 and died in Pistoia in 1497. He started working as a goldsmith with the eminent Lorenzo Ghiberti. Later he was introduced in Rome to Fra Angelico who became his painting teacher and rapidly engaged the young Benozzo as his assistant. Between 1444-1447 he collaborated again with Ghiberti in the creation of the “Doors of the Paradise” destined for the Baptistery in Florence. In 1447, Fra Angelico and Bennozo Gozzoli were commissioned by Pope Eugene IV to decorate together one of the chapels of the Palazzi Vaticani in Rome. Afterwards, Pope Nicolas V entrusted both of them the decoration of the Nicolina Chapel. Benozzo Gozzoli is believed as a masterly of the Italian “Quattrocento” and his frescoes series in this Chapel are as well regard as masterpieces from the early Renaissance.
The amazing indoors of the Chapel hosted too a wonderful wooden baldachin, which was designed inlayed and carved by Giuliano da Sangallo in 1469 ca.
In 1460, when Palazzo Medici Riccardi (formerly called Palazzo Medici as it pertained to the Medicis) was terminated the Medici family moved to it.
In the second decade of the 16th century the palace was partially remodelled. The arcades were closed, becoming a covered loggia, and the great Michelangelo Buonarotti designed two supplementary windows. In this period was set up in the courtyard the celebrated statue of “Orpheus” by the Florentine sculptor and painter Baccio Bandinelli (1493-1560) who is believed as one of the greatest mannerist Italian sculptors.
In 1540, the Grand Duke of Tuscany, Cosimo I de Medici and his family left the palace and moved to Palazzo Vecchio, then the headquarters of the Tuscan Government.
The palace has been the residence of the Medici family during more than two centuries: since the dynasty was respectively headed by Cosimo the Elder, Piero de Medici “ll Gotoso”, Lorenzo de Medici “the Magnificent” and Cosimo I de Medici, until he moved to Palazzo Vecchio. Following, it became the residence of other lesser members of the Medici family until 1699, when Ferdinando II de Medici, Grand Duke of Tuscany from 1620 to 1670, sold the palace to the Marquises Gabriello and Francesco Riccardi, who purchased it for a total amount of 40,000 “scudi” (the Tuscan currency at that time).
Art in Tuscany | Benozzo Gozzoli, Procession of the Magi in the Palazzo Medici-Riccardi in Florence
The Riccardi family amplified the back side of the building and commissioned the construction of the magnificent “Mirrors Gallery” (now called “Gallery of Luca Giordano”).
The infinite vaulted ceiling of the Gallery was gorgeously frescoed, between 1682 and 1686 ca, by the famous Neapolitan painter Luca Giordano (1634-1704). He painted there a long series of frescoes, which are an allegory of divine wisdom. They are believed among the masterpieces created by the brilliant Neapolitan master.
Some of the frescoes depict scenes from the Greek mythology, such as the impressive representations of Charon and Morpheus, but the most imposing are probably the frescoes called “The creation of man” and “The Triumph of the Medici in the clouds of Olimpus Mount”, devoted to honouree the Medici family noted for their excellent relationship with the Marquises Riccardi.
Luca Giordano is considered the main decorative Italian artist of the second half of the 17th century. In his adolescence he was already an advanced pupil of the celebrated Spaniard painter José de Ribera (1591-1652) who introduced him in his artistic circle.
In 1616, Ribera went definitively to reside in Naples. In 1618 ca, he became the entrusted painter of the Duke of Osuna, Viceroy of Naples, until his decease. In 1629, Ribera was nominated painter to the Neapolitan Court by the Duke of Alcalá, then Viceroy of Naples.
In 1692 ca., Charles II of Habsburg, King of Spain, King of Naples and of the Two Sicilies, commissioned from Luca Giordano the painting of several frescoes cycles destined for the Royal Monastery of El Escorial and, subsequently, for the Casón del Buen Retiro (palace of Buen Retiro), for the “Basilica de la Virgen de Atocha” (both of them in Madrid), for the Sacristy of the Cathedral of Toledo and for the Monastery of Nuestra Señora de Guadalupe (Cáceres), among other paintings which were commissioned from him by high exponents of the Spanish Court. Giordano stayed in Spain for ten years. Charles II conferred him the title of Sir.
Luca Giordano decorated as well the large Library of the palace, located nearby the so-called “Gallery of Luca Giordano”. Since the beginning of the 18h century it has been believed as one of the most beautiful, vast and selected private libraries existing in Italy, currently perfectly conserved and maintained.
The first impulse to the book collection of the Riccardi family was given in the 16th century by Riccardo Romolo Riccardi. Later the Marquise Francesco Riccardi considerably augmented the collection, also thanks to the dowry of his wife, Cassandra Capponi, rich in scientific, philosophic, literary an poetry ancient books, granted by her father, Vincenzo Capponi, who was a well-known intellectual and erudite close to the circle of Galileo Galilei.
The Library, known as Biblioteca Riccardiana hosts as well a precious patrimony of manuscripts. Moreover than the collection of works and documents autographed by Petrarca, Boccaccio, Savonarola, Alberti, Ficino, Poliziano and Pico della Mirandola, it also consists of splendid illuminated codices, incunabula and a long series of collected works coming from patrician and humanistic libraries, comprising letters written by public figures and valuable historical, politic and artistic documents.
Around 1685, the Riccardi family commissioned from the Florentine architect and sculptor Giovan Battista Foggini (1652-1725) – who, in 1687, was appointed sculptor to the Grand Duke of Tuscany and a few years later was designated Court architect as well – the construction of the magnificent entrance staircase. Furthermore, some Baroque ornamentations were included to the court and to the indoors. In 1715, the front side of the palace, which façade looks on Via Larga (now Via Cavour), was considerably enlarged and seven new windows were set up on the first and on the second floor, respectively. But those remodelling work were so perfectly projected and carried out that they did not perturb at all the original design by Michelozzo.
At the beginning of the 19th century the Riccardi family, due to an important economic crisis, was obliged to auction the most important pieces from their splendid collection of artworks, leaving the palace in 1814. In 1847, the Riccardi dynasty was extinguished and the noble title went by the Manelli Galilei family. In 1865, when Florence was nominated capital of the Kingdom of Italy, the palace was converted into the site of the Ministry of the Interior.
In 1871, it became the headquarters of the Florence’s Prefecture. Now the Palazzo Medici Riccardi is also the site of the Provincial Council.
Some of it rooms, including the courtyard, the Chapel frescoed by Benozzo Gozzoli and the Gallery of Luca Giordano, can be visited. Furthermore, in the indoors has been built a wing where several wonderful ancient statues and objects are there displayed. The Palazzo Medici Riccardi is opened on Tuesday and Thursday, from 9 am to 7 pm.
Art in Tuscany | Palazzo Medici Riccardi in Florence
Art in Tuscany | website Palazzo Medici Riccardi | www.palazzo-medici.it
|
|
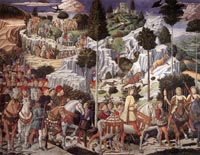
 East Wall, alleged portrait of Lorenzo il Magnifico. East Wall, alleged portrait of Lorenzo il Magnifico.


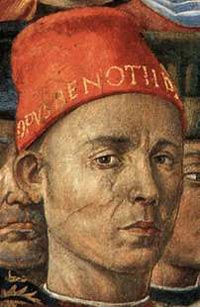
Benozzo Gozzoli, a self-portrait which appears in his fresco of the Procession of the Magi
|
| |
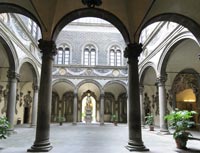
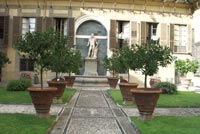
Palazzo Medici-Riccardi, Florence: the second courtyard decorated with ornamental statues and potted lemon trees
|
Palazzo Strozzi
|
The Via de' Tornabuoni has served as the setting for pageants and processions to the cathedral and baptistery since mediaeval times. In the 15th and 16th centuries, influential Patrician families such as the Strozzis, Tornabuonis and Vivianis built their palaces here. Since the 18th century, these buildings have often been used as an imposing backdrop in graphical portrayals of the Via de' Tornabuoni as a place for urban promenading, whereby the visualisations by Giuseppe Zocchi, the eminent Florentine copper engraver (died in 1767) were used as templates. Our first plate is dominated by the massive stonework of the Palazzo Strozzi, which was the first palazzo of the Quattrocento to have three complete front sides. To balance this, the street stretches across the entire right side of the picture to a square. Emilio Burci’s view of the monumental west front of the Palazzo Strozzi towards the north points to the Palazzo Viviani and Palazzo Corsi, both bathed in sunlight, in a similarly sweeping manner. Here, as on our third plate as well, the old front of the Palazzo Corsi (formerly Tornabuoni) is visible with the Cigolis Loggia, which disappeared when the road was widened in the 1860s. A purely architectural interest is hidden behind the printed elevations of individual palaces. Alongside the Renaissance palaces, such as the Palazzo Pandolfini accredited to Raphael, contemporary works appear, such as the copper engraving showing the front of the Palazzo Borghese, which was published shortly after completion of the palazzo in 1821.
|
|
Palazzo Strozzi |
|
The Palace was begun in 1489 by Benedetto da Maiano, for Filippo Strozzi the Elder, a rival of the Medici who had returned to the city in November 1466 and desired the most magnificent palace to assert his family's continued prominence and, perhaps more important, a political statement of his own status. A great number of other buildings were acquired during the 70s and demolished to provide enough space for the new construction. Giuliano da Sangallo the Younger provided a wood model of the design.
Filippo Strozzi died in 1491, long before the construction's completion in 1538. Duke Cosimo I de' Medici confiscated it in the same year, not returning it to the Strozzi family until thirty years later. |
|
|
|
|
|
Palazzo Pucci |
| |
|
Palazzo Pucci is located in Via dei Pucci, 6, close toVia Cavour which leads to Piazza di San Marco.
The design of the magnificent palace was commissioned by the Pucci family, in the second half of the 16th century, to the celebrated Tuscan mannerist architect and sculptor Bartolommeo Ammanatti (1511-1592).
As a sculptor, his style is very much influenced by the art of the brilliant Michelangelo.
Before returning to Florence in 1557, Ammanatti had collaborated in Rome with two of the most famous architects of his age in the construction of the villa of Pope Julius III: Giacomo da Vignola (1507-1573, who was the favourite architect of the Pope) and Giorgio Vasari (1511-1574, architect, painter, expert and writer on art).
Vasari returned to Florence in 1547 and he remained bind for the rest of his life to Cosimo I de Medici, Grand Duke of Tuscany.
In Rome, Ammanati also designed the Palazzo Ruspoli and the court of the Collegio Romano. When he came back to Florence, he was designated by Cosimo I de Medici as architect to his family. Ammanati projected and conducted the work of the Ponte di Santa Trinità (a wonderful bridge over the Arno River) and several important fountains (the most famous is the “Neptune” one, located in Piazza della Signoria). Overmore Palazzo Pucci, he designed the façade of Palazzo Pitti, the Palazzo Guigni and the cloister of the Church dello Santo Spirito.
When the construction of the palace was ended the Pucci family went definitively to reside in it.
During the centuries, the Pucci Palace has been restored several times, but its central body still preserves the splendid architectural savoir faire of Bartolommeo Ammanati: the original stoned pavement on the ground floor; the amazing and large central window; the family emblem with the cardinal’s hat and the large masks on the broken open tympanum of the windows located on the second floor. From the main entrance, through an ancient iron ornamented high fence, there is the access to the pretty courtyard which, as well as the ground floor, can be currently visited.
The Pucci family, from ancient Tuscan lineage, knew several centuries of power and notoriety especially due to their banking and trade activities and also to their closeness to the Tuscany government.
Since the early Renaissance, through a tradition started by Puccio Pucci, the family was also known as one of the most prestigious patrons of art in Florence. For instance, their patronage to Sandro Botticelli is especially known. In 1483, in occasion of the marriage of Giannozzo Pucci and Lucrezia Bini, Antonio Pucci entrusted to Botticelli a cycle of four panels (considered as one of the masterpieces of his last artistic period) depicting the tale of “Nastagio degli Onesti”, from the “Decameron” by Giovanni Boccaccio. The first three panels were painted by Botticceli together with a few assistants of his studio. The fourth one was created by Sandro Botticelli with the collaboration of Bartolomeo di Giovanni, a celebrated Tuscan painter who had been pupil and assistant to the brilliant Domenico Ghirlandaio.
As it was usual, the patron and other illustrious persons of his social entourage were also portrayed in the paintings. Antonio Pucci, father of Giannozo, comes out on the third panel. On the fourth one, moreover than other Florentine persons, as well as their respective coats of arms, it is represented - in the central part of the panel - the Medici coat of arms. It is said that Lorenzo de Medici planned that wedding.
The panels pertained to the Pucci family until 1868.
|
|
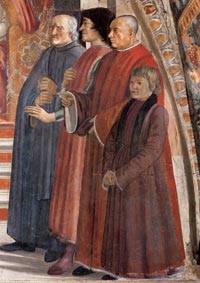
Domenico Ghirlandaio, Confirmation of the Rule (Detail), Fresco Santa Trinità, Florence
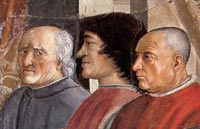
Portrayed (ltr): Antonio di Puccio Pucci, Lorenzo de' Medici and Francesco Sassetti
|
The first three panels were acquired, in 1927 ca, by the Spanish politician and economist Francesc Cambó i Batlle (Girona, 1876 - Buenos Aires, 1946). In 1941, when Cambó went to reside in Buenos Aires he granted those panels to the Spanish State, among other Italian Renaissance paintings coming from his outstanding private art collection.
The panels by Botticelli were hosted in the Prado Museum in Madrid. They are displayed in Room 49th.
The fourth panel, which has been exhibited in 2004 in Florence during a temporary art exhibition held at the Palazzo Strozzi, was purchased by Emilio Pucci in 1960 at auction. It is now preserved in a private collection.
Nevertheless the friendship and the political alliance existing between the Pucci family and the Medici one, Pandolfo Pucci (born in 1506) was accused of an act of treason against Cosimo I de Medici and he was hung in Palazzo Bargello in 1560, which at the time was the most frightful prison in Florence, unhappy celebrated for its implacable torture methods.
Later, when the Grand Duke of Tuscany established once more his relationship with the Pucci family, Niccolò Pucci took up again Palazzo Pucci and its valuable indoors.
In the 20th century, the most celebrated descendant of that noble family has been Emilio Pucci, Marquis of Barsento.
Emilio Pucci, who was born in Naples, on the 20th November 1914, and died in Florence, on the 29th November 1992, has been a famous Italian fashion designer and a politician.
Emilio Pucci grew up in Palazzo Pucci. When he was 18 years old he attended the University of Milan (1933-35). In 1935 he went to study to the USA. He attended the University of Georgia (1935-36) and the “Reed College” in Portland (1936-37). In 1941, during his participation as a bomber pilot in the Italian Air Force, he took a degree in Arts by the University of Florence.
In 1947, while he was skiing in St. Moritz a fashion photographer for the celebrated magazine “Harper’s Bazaar” portrayed him. When the magazine published that Emilio Pucci had created the shiny skiwear that he was wearing in Switzerland, some stylish American fashion firms immediately contacted him. By this chance Emilio Pucci started his designer career.
In 1947, his atelier was set up in Palazzo Pucci and in 1950 was shown in France his first collection.
Soon after, Pucci established showrooms in Florence, Capri, Milan and Rome and founded also an exclusive shop in New York. Subsequently, Pucci mark was running all over the most important cities in the world imprinted on accessories, shoes, luggage, clothing, bathing suits, pyjamas, lingerie, perfumes and a long etcetera, as one of the most stylish and valued representatives of the Italian fashion.
His haute couture garments were rapidly included among the preferred ones by a good number of famous women like Princess Grace of Monaco, Jacqueline Kennedy, Audrey Hepburn, Elizabeth Taylor, Marilyn Monroe and many others, who were personally received by Emilio Pucci in his magnificent mannerist palace in Florence.
In 1965, Emilio Pucci was elected member of the Italian Parlament. In the same period, he was invited by Braniff International Airways to design the hostesses, pilots and ground staff wardrobes. Pucci accepted and maintained the assignment until 1977.
After his death, Laudomia Pucci kept on design under his father’s name.
In 2000, the Group Luois Vuitton-Moet-Henessy acquired the 63% of the share capital of the Tuscan fashion company and Laudomia Pucci passed to occupy the position of Image Director.
Since 2006, the Creative Director is Matthew Williamson who has taken the place held by Christian Lacroix from 2002 to 2005.
Currently, there are twenty-nine Emilio Pucci boutiques all over the world, extended from Paris to Moscow and from Palm Beach to Bangkok.
Within the former cellar of Palazzo Pucci is now located one of the most friendly and charming restaurants in being in those exclusive surroundings in Florence: “Il Ritrovo”.
It has not front windows but a doorway which leads to a lovely underground dining-room with vaulted ceilings. The restaurant is furnished with rural wooden Tuscan tables and reed mace chairs and decorated with candles and bunches of flowers. The specialties are the delicious variety of hand made pasta served with a choice of home made sauce and a delicate assortment of desserts with chocolate.
Art in Tuscany | The Pucci family
|
Bargello Palace or Palazzo del Popolo
|
|
|
|
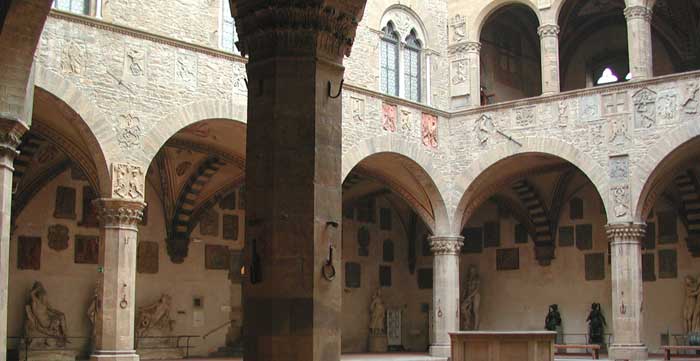 |
Bargello Palace, courtyard
|
The Bargello, also known as the Bargello Palace or Palazzo del Popolo (Palace of the People) is a former barracks and prison, now an art museum, in Florence, Italy.
The Bargello, also known as the Bargello Palace or Palazzo del Popolo (Palace of the People) is a former barracks and prison, now an art museum, in Florence, Italy.
he word "bargello" appears to come from the late Latin bargillus (from Goth bargi and German burg), meaning "castle" or "fortified tower". During the Italian Middle Ages it was the name given to a military captain in charge of keeping peace and justice (hence "Captain of justice") during riots and uproars. In Florence he was usually hired from a foreign city to prevent any appearance of favoritism on the part of the Captain. The position could be compared with that of a current Chief of police. The name Bargello was extended to the building which was the office of the captain.
The palace
The Bargello palace was built to house first the Capitano del Popolo and later, in 1261, the 'podestà', the highest magistrate of the Florence City Council. This Palazzo del Podestà, as it was originally called, is the oldest public building in Florence. This austere crenellated building served as model for the construction of the Palazzo Vecchio. In 1574, the Medici dispensed with the function of the Podestà and housed the bargello, the police chief of Florence, in this building, hence its name. It was employed as a prison; executions took place in the Bargello's yard until they were abolished by Grand Duke Peter Leopold in 1780, but it remained the headquarters of the Florentine police until 1859. When Leopold II, Holy Roman Emperor Peter Leopold was exiled, the makeshift Governor of Tuscany decided that the Bargello should no longer be a jail, and it then became a national museum.
The original two-story structure was built alongside the Volognana Tower in 1256. The third story, which can be identified by the smaller blocks used to construct it, was added after the fire of 1323. The building is designed around an open courtyard with an external staircase leading to the second floor. An open well is found in the center of the courtyard.
The Bargello opened as a national museum – Museo Nazionale del Bargello – in 1865, displaying the largest Italian collection of gothic and Renaissance sculptures (14–17th century).
The museum houses masterpieces by Michelangelo, such as his Bacchus, Pitti Tondo (or Madonna and Child), Brutus and David-Apollo.
Its collection includes Donatello's David and St. George Tabernacle, Vincenzo Gemito's Pescatore ("fisherboy"), Jacopo Sansovino's Bacco, Giambologna's L’Architettura and his Mercurio and many works from the Della Robbia family. Benvenuto Cellini is represented with his bronze bust of Cosimo I.
Donatello's slightly smaller than life-sized bronze David was most likely commissioned by Cosimo de' Medici and it stood on a column in the courtyard of the Medici palace in Florence. David slaying Goliath is one of the symbols of Florence. David has placed one foot on the severed head of Goliathin a positively playful manner. and is almost casually pressing it against the cushion he is standing on. The magnificendy decorated helmet and his beard cover large sections of his face. though the supposed superiority of the now defeated man is still visible in it.
The museum also has a fine collection of ceramics (maiolica), textile, tapestries, ivory, silver, armours and old coins.
It also features the competing designs on Isaac's Sacrifice (Sacrificio di Isacco) that were performed by Lorenzo Ghiberti and Filippo Brunelleschi to win the contest for the second set of doors of the Florentine Baptistry (1401).
The Bargello Museum | Via del Proconsolo 4 - Firenze | www.polomuseale.firenze.it
Art in Tuscany | Donatello
Walking in Tuscany | Florence | Walking in the Bargello Neighbourhood |
|

Donatello's David, bronze. This is one of the most famous pieces of Italian Renaissance sculpture. David slaying Goliath is one of the symbols of Florence.
The sleekly sensual depiction of the adolescent David, who stands in a languid pose, his left foot carelessly resting on Goliath's severed head, is remarkable for its naturalism. Donatello departed, however, from familiar images of David by presenting him nude, in the manner of a classical ephebe or slim, pre-pubescent boy. The unusual representation of the David, departing as it does from the biblical text and from classical forms of heroism, suggest that Donatello intended to convey more than just the narrative of David and Goliath. This lead to recent interpretations of the figure's purported androgyny, his sexuality and his homoerotic charge.
|
|
|
|
Palazzo Rucellai |
| |
|
The elegant and original design of the powerful Rucellai family palace (built between 1446-1451) set a benchmark for residential architecture of the Renaissance, setting it apart from the fortress-like palaces that had previously been built in Florence. With architect Leon Battista Alberti's (1404-1472) studies of Roman architecture clearly visible in his designs of the Rucellai palace (many compare its repeated classical orders and archways to the Colosseum), the ground floor instead has a defined Tuscan order.
Used for business, the ground floor has a typical feature for the clients and visitors of the palace: stone benches along the exterior that still to this day serve as a resting place for visitors and passers-by. The piano nobile, or principal floor, was the formal reception and the third floor was for the family's sleeping quarters. A top floor, hidden under the roof like an attic, was for servants. The piano nobile is now home to the Institute Palazzo Rucellai, an American study-abroad programme, although Rucellai family decendants still continue to occupy portions of the legendary building.
The billowing sails of the Rucellai family crest, also known as the “Sails of Fortune” (pictured), symbolise good enterprise and can be seen on all of the buildings comissioned by Giovanni Rucellai including the façade of the church of Santa Maria Novella. The Rucellai Chapel, at the end of the right aisle, dates from the 14th century. It houses, besides the tomb of Paolo Rucellai (15th century) and the marble statue of the Madonna and the Child by Nino Pisano, several art treasures such as remains of frescoes by the Maestro di Santa Cecilia (end 13th - beginning 14th century). The panel on the left wall, the Martyrdom of Saint Catherine, was painted by Giuliano Bugiardini (with possibly assistance by Michelangelo). The bronze tomb, in the centre of the floor, was made by Ghiberti in 1425.
|
|
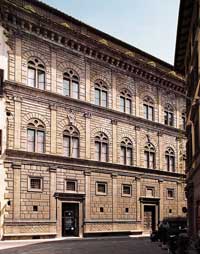 |
Giovanni di Paolo Rucellai envisaged this palace as a statement of his wealth and prominence, and the importance of his family in the Santa Maria Novella neighbourhood. The commission of a family palace must be seen also in light of Rucellai’s other architectural commissions, those for the facade of the church of Santa Maria Novella, the family loggia and piazza out front of his palace, and his personal burial tomb in the shape of the Holy Supulchre annexed to the parish church of San Pancrazio.
To paraphrase what Giovanni wrote in his memoirs, “from 8 houses I made one” – 3 on via della vigna nuova and 5 behind. Having had the old houses practically gutted in a pretty intense rennovation, Giovanni commissioned Alberti to design a facade to unify the hodge-podge structure behind. The very regular facade has been attributed either to Alberti or to Bernardo Rossellino, since we lack documents. There are some equivocal stylistic and iconographical elements that argue for a date beyond that possible for the attribution to Alberti. Nonetheless I’m going to stick with the traditional attribution to Alberti.
The main characteristic of this palace facade, and the one that distinguishes it from its precendents, is the regularization and division of the bays by pilasters. This classical element, borrowed from ecclesiastical architecture, adds a sense of dignity to the palace. The stone is much smoother than that of the Medici palace, which provided the main influence for Florentine domestic architecture in this period. A feature that does seem to come from the Medici palace is the bench that lines the facade. Benches were useful waiting areas for visitors, as well as simply a place to sit for neighbours to chat. This bench is a very dainty version, with a backrest of diamond shapes made to emulate indoor furniture.
The Loggia
Another historically important construction lies diagonally across from the palazzo: the splendid Loggia Rucellai which opens onto via della Vigna Nuova, commissioned by Giovanni Rucellai at the same time as the Palazzo. The loggia, a classical construction of three large rounded arches, is known for the architrave that boasts the decorative motif of the Rucellai coat of arms, sails blowing in the wind. Until 1677 the loggia was the location of both public and private Rucellai family ceremonies. The small piazza in front of the loggia, the loggia itself and the Palazzo constitute together a unified spatial environment that had, for centuries, a residential, commercial and social function.
Giovanni Rucellai wrote that he hoped the Rucellai would always live in his home. As far as I know, the family is still in charge of it. The building houses an archive and a study abroad program called, not surprisingly, The Institute at Palazzo Rucellai.
Palaces in Florence | Palazzo Rucellai
For further reading:
-This site (in italian) describes the history of the building and the recent restoration.
|
|

Loggia rucellai 1880, from Piero Bargellini, Com'era Firenze 100 anni fa, Firenze 1998 |
The Loggia Rucellai is known especially for the frieze of billowing sails along the top of the archways. Until 1667 it was used by the family for private family gatherings and ceremonies, often incorporating the small piazza in front of it as well. The palazzo, the loggia and the piazza in between form one of the most elegant compositions of Renaissance architecture in the city.
The Rucellai were not the only family to see fame and fortune from their merchant life;. Many Italian merchants from Venice to Tuscany became richer than in their wildest dreams due to the growing commercial activity from the 1300s onwards. One of the best-known is the medieval merchant Francesco Datini, known as The Merchant of Prato, a poor man who became one of the wealthiest men of his time and was as meticulous in keeping notes and writing letters as he was in his successful business. His writings, letters and bookkeeping have become the biggest and most important manual of medieval commerce, and were the basis of a biography written in 1870 by Iris Origo, who collected 150,000 letters and 500 account books, amongst many others, from the archives of Datini to piece together the rags to riches life of this medieval merchant and the modernisation of commerce in his time. |
|
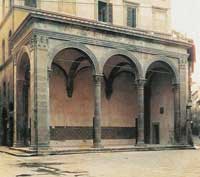 Loggia Rucellai |
Palazzo Spini Feroni
|
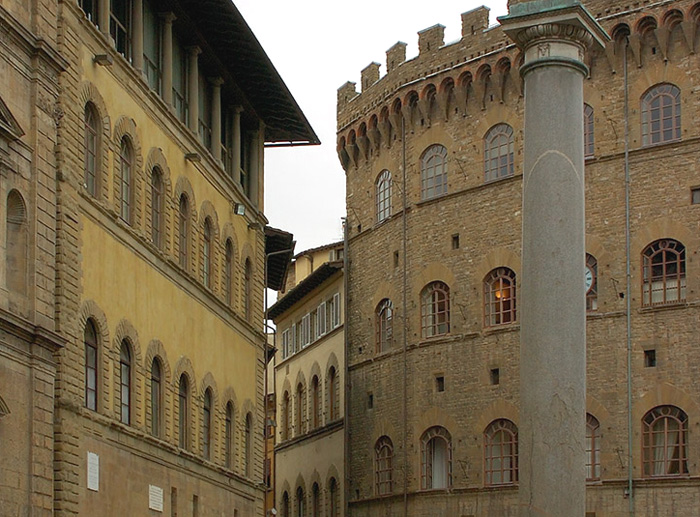 |
Palazzo Spini Feroni in Piazza S. Trinita
|
Palazzo Spini Ferroni is a building in piazza Santa Trinita, Florence, Italy, the grandest private medieval palazzo in the city.
The palace was built from 1289 for the rich cloth merchant and banker Geri Spini, on the lands he had bought from the monks of Santa Trinita after the 1288 flood of the Arno.
At the time it was the largest private-owned palace in Florence, in competition with the seat of government, the Palazzo Vecchio, which was being built in the same period. Architects to whom the design has been attributed include Arnolfo di Cambio or Arnolfo's father, Lapo Tedesco. The edifice's original appearance can be seen in Ghirlandaio's frescoes in the Sassetti Chapel of the neighbouring church of Santa Trinita.
In the 14th century the palazzo was divided between the two branches of the Spini; the section facing the piazza was sold in the 17th century. In the 1670s marquis Francesco Antonio Ferroni, a rich member of Grand Duke Cosimo III's entourage, had it redecorated with stuccoes by Giovan Battista Foggini and Lorenzo Merlini, moving frescoes by Bernardino Poccetti (1609-1612) from their original location. They represent Paradise with a Choir of Musician Angels and the Adoration of the Shepherds.
After a period as a hotel, in 1846 the comune of Florence bought it, and it was later used for offices during the period when Florence was capital of Italy (1865-1871). In 1874 it was partly renovated in neo-medieval style; shop-fronts were opened in the ground floor and a tower and an arch facing the river Arno were demolished, giving it the aspect it has today. In the 1930s it was bought by Salvatore Ferragamo.
From 1995 the second floor has housed the museum founded by shoe designer Salvatore Ferragamo.[3]
|
|
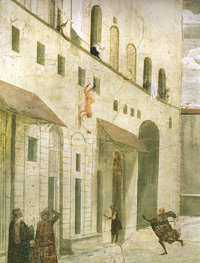
Domenico Ghirlandaio, Cappella Sassetti, Resurrezione del fanciullo, detail withPalazzo Spini Feroni, 1485. |
Palazzo Gondi
|
|
|
|
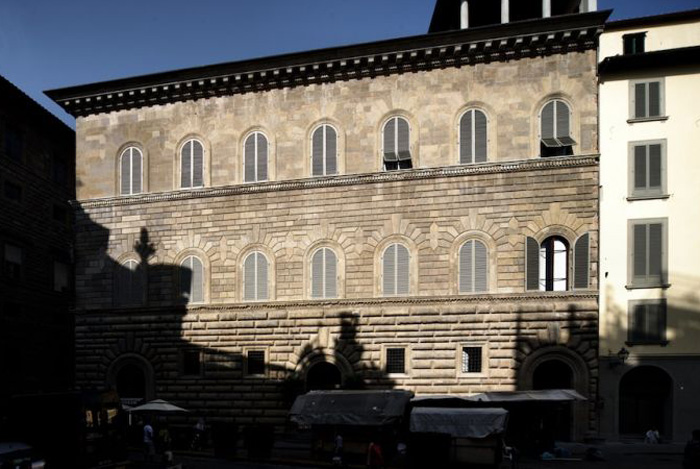 |
Palazzo Gondi, Florence
|
Palazzo Gondi is a palace in Florence, Italy, located a block from Piazza della Signoria. It was built by Giuliano da Sangallo in 1490 based on other major works of stately buildings in the city, such as Palazzo Medici and Palazzo Strozzi. Among the elements borrowed from these earlier works is the cube-shaped set around a central courtyard, the ashlar sloping on each of three floors up, arched windows, etc.
Compared to his models, however, Sangallo was able to modify the use of these elements, making it one of the most successful Florentine buildings of its time. The most innovative element is the design of the windows, the profile of stones arranged in a radial pattern, which resembles the facets of a precious stone. The windows on the second floor were slightly wider than the others, to compensate for the optical foreshortening.
The building had a very slow genesis and remained incomplete for several centuries. At the end of the seventeenth century Antonio Maria Ferri worked on the architecture and Matteo Bonechi on the paintings. The building was flanked by an old family house belonging to the Asini family, demolished around 1870 to widen the road along Palazzo Vecchio. On that occasion the building was also expanded with the creation of the third door (the left) and the construction of a new "slice" of the building that increased the number of windows on the facade, creating a similar perspective on Via de' Gondi. Accommodation on the south side had been designed by Giuseppe Poggi, the architect of Piazzale Michelangelo, but was demolished in 1874. Leonardo da Vinci had lived in one of the destroyed houses and is said to have painted the Mona Lisa there. Today the building still belongs to descendants of the family, but on the ground floor are a bar and other businesses.
In the central courtyard, a portico with Corinthian columns on four sides, there is a seventeenth-century fountain, which uses water from the Boboli Gardens which also supplies the Fontana del Nettuno. From here begins the monumental staircase to the upper floors. The porch is a statue of Roman Togata.
Among the decorations inside the palace, there is a fresco and some paintings by Italian and French artists. On the first floor there is also a monumental fireplace which was designed by Sangallo.
|
The Palazzo Grifoni
|
|
|
The Palazzo Grifoni on the Piazza Santissima Annunziata is an outstanding example of Florentine palace architecture of the Renaissance. Ugolino Grifoni, secretary of the Grand-Duke of Tuscany Cosimo I, commissioned the architect Bartolomeo Ammannati to build it between 1561 and 1564. The Budini Gattai family, which acquired the building in 1890, then proceeded to a total renovation of its interior. The lavishly decorated and frescoed rooms on the piano nobile are among the most important, and at the same time best preserved, examples of upper-middleclass interior decoration in Florence at the turn of the century. It was to these magnificent rooms in the Palazzo Grifoni that the Photo Library of the Kunsthistorisches Institut in Florenz – Max-Planck-Institut was transferred in January 2010.
|
The Palazzo dell’Antella
|
|
|
 |
The façade frescoes of the Palazzo dell’Antella in the Piazza Santa Croce, Florence display allegorical images with virtues and deities
|
Palazzo dell'Antella is a palace in Piazza Santa Croce.
Of medieval origins, it was first enlarged in the late 16th century with the addition of a top floor. In the early 17th century it was acquired by Niccolò dell'Antella, together with a nearby one: he commissioned the repainting of the two façades, executed in 1619-1620 by a group of artists (including Domenico Passignano, Matteo Rosselli, Ottavio Vannini and others) under the direction of Giovanni da San Giovanni, and the design of architect Giulio Parigi.
The painted decoration consists of a series of panels with allegorical representations, puttos, flowers, vegetable motifs and arabesques. At the centre is the bust of Cosimo II de' Medici.
As they become closer to the church of Santa Croce, the windows are nearer to each other, in order to provide an illusory enlargement of the façade.
The palace was built by Giulio Parigi for the Senator Niccolò dell'Antella, who commissioned thirteen artists to fresco the façade. The upper part was painted in 1619 in fifteen days, as is recorded on a scroll held by one of the figures, while the lower part was finished the following year in eight.
The frescoes by Giovanni da San Giovanni were considered the best, i.e. the arms of the Arnella family surrounded by three amorini; the various deities and virtues, amongst which is the figure of an old man with an owl by his side, the reputed portrait of Donato dell' Antella, father of the senator Niccolò; and a Cupid asleep with a swan.
The hole façade is sadly dilapidated and the frescoes are fast disappearing . Below the third window on the ground floor is a marble disk, said by some to mark where the dividing line was drawn across the Piazza when the game of calcio was played.
The palace subsequently became known as the "Palazzo degli Sporti" because spectators used to watch the calcio in costume from the windows.
Calcio fiorentino is an early form of football that originated in 16th century Italy. Although once widely played, the cradle of the sport is now considered to be the Piazza Santa Croce in Florence. Here it became known as the giuoco del calcio fiorentino or simply calcio.
Today, three matches are played each year in Piazza Santa Croce in Florence in the 3rd week of June. A team from each quarter of the city is represented.
After playing each other in two opening games, the two overall winners go into the final which occurs each year on June 24; this is San Giovanni (St. John) Day, the Patron Saint of Florence.[2]
The internal garden once housed a marble fountain and a statue of Youth by Giambologna, now disassembled in the Hermitage Museum of St. Petersburg and the Victoria and Albert Museum of London.
Art in Florence | Palazzo dell'Antella
|
|
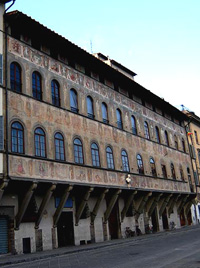
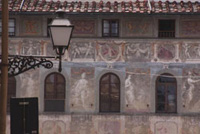
Palazzo dell'Antella or Palazzo Stufa,
Piazza Santa Croce, Florence
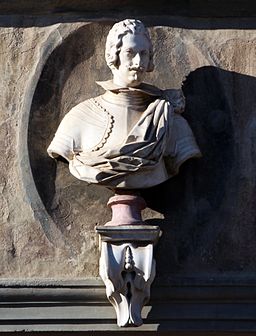
|
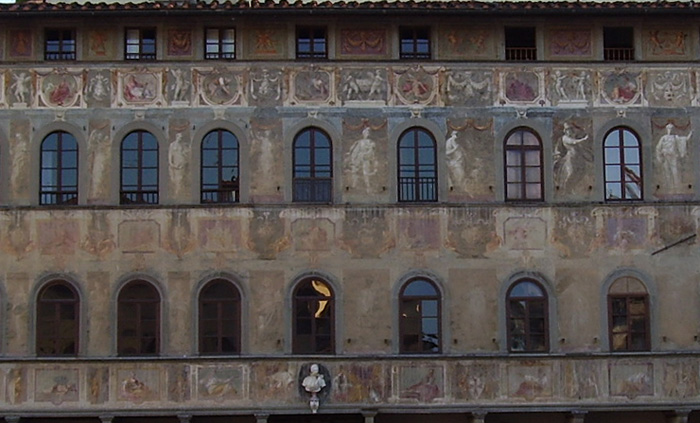 |
Palazzo dell’Antella, Piazza Santa Croce
|
Other palazzi
|
|
|
The Palazzo Zuccari is the building on the corner of the Via Capponi (formerly the Via dell’Orto dei Servi) and the Via Giusti (formerly the Via del Mandorlo). You can see the Zuccari coat of arms below the Medici coat of arms and above the large corner pillar.
The gardens of the Capponi and Della Gherardesca palaces, which are located in the direct vicinity of the property and are partly owned by the Institute [2], are indicative of the fact that, although this area of the city lay a mere 300 metres from the cathedral in the 16th century, it was, nevertheless, located outside the former city walls and was thus a more rural than urban quarter. Cinquecento Renaissance artists including Perugino, Pontormo and Giambologna were just some of the so-called artistic quarter’s illustrious inhabitants, and the chapel of the St. Lucas Guild in the basilica of SS. Annunziata was the seat of the Accademia until 1784. The Casa Zuccari's exterior façades ensure that it stands out within its contemporary urban environment. The imposing corner pillars, crowned by the Zuccari and Medici coats of arms, are complemented by the windows with their sandstone trim, which serve to underscore the structure's Late Renaissance style.
The architectonic ornament, made from "pietra grezza" ("raw stone") and bricks, constituted an unusual ensemble by Florentine standards, extolling contemporary, Roman façade décor. The lower register contains a series of reliefs (today replaced by copies), illustrating the "strumenti" of the three arts - architecture, painting and sculpture.
The façade of the building consists of a rusticated base, bearing three relief panels that show the instruments of the three arts: sculpture, architecture, and painting. The window grills are decorated with the Zuccari arms. Over the door is a cartouche with a coat of arms, and in the middle of the frieze that crowns the basement is another one.[5] The upper part of the façade shows two niches (for statues, no doubt) at the outer positions, above the rusticated engaged columns that frame the nether part, and in the middle tract, between two windows, a large panel, meant to contain a fresco. On the architraves of the window frames is an inscription that reads ‘FEDERICUS ZUCCARUS MDLXXVIIII’.
In 1724 Ferdinando Ruggeri published a print of the façade.
|
|
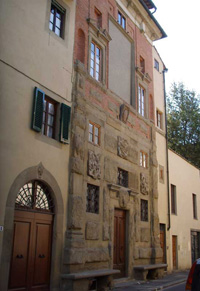
Federico Zuccari's studio in
the Via Giuseppe Giusti
|
The late Renaissance palace, Palazzo Ramirez-Montalvo, built around 1568, is attribuited to the Medici family's architect and sculptor Bartolomeo Ammannati, whereas the ornamental graffito decorations on the facade are reported to be drawn by Giorgio Vasari on the iconographic project of Vincenzo Borghini and were executed by the Vasari apprentices in collaboration with Bernardino Barbatelli known as "Il Poccetti".
The drawings were intended to celebrate the life of the Spanish nobleman Don Antonio Ramirez de Montalvo and his tribute to the Medici family, whose six-balls heraldry can be seen on the facade.
Descendant of an ancient noble dynasty from Arévalo del Rey in Avila Province, and son of Don Juan Ramirez de Montalvo, who served on the Spanish kings' court, Don Antonio, probably born not long after 1500, was a member of the retinue of Eleonora de Toledo, daughter of Pedro de Toledo, Viceroy of the Kingdom of Naples for Emperor Charles V, who married Cosimo I dei Medici , granduke of Tuscany, in 1539.
Don Antonio Ramirez de Montalvo was made chamberlain of the court at Palazzo Pitti, a role of great honour and considerable political importance. The palace belonged to the Ramirez Montalvo family for the next three centuries up to the last descendant the marquess Giulia de Montalvo, a passionate patriot supporting the democratic principles of the Italian Risorgimento.
Her two sons, Francesco and Ferdinando Matteucci, inherited the palace, which was sold then and split into the present structure which consists of our hotel, the famous "Casa d'aste Pandolfini" and some dwelling houses.
|
|
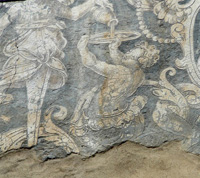
Allegorical graffiti on the façade of Palazzo Ramirez de Montalvo |
Palazzo Capponi delle Rovinate is among the most important examples of Florentine architecture of the early 15th century. In front of it is located the Hill of San Giorgio, which until 16th Century was dreaded for the frequent landslips (the «rovinate» mentioned in the name of this building).
The Palazzo Capponi, once the city residence of the extended Fabbri family, still stands in the Gheradesca Gardens of Florence.
The palace was built at the beginning of 15th Century by the noblesman Niccolò di Uzzano and after his death (1432) came to his cousin Niccolò Capponi: since then the palace has continuosly been owned by the Capponi family.
The façade towards Via de' Bardi shows the rusticated ashlar we find also in later Palazzi of Florence (among them those built by Brunelleschi); the plain façade towards Arno is from 19th Century and was built by Giuseppe Poggi.
In the interior of the palace are many sales with frescoes (19th Century) and paintings (17th-18th Centuries); there is also a small chapel (15th-16th Century) enriched with a painting ascribed to Pontormo (Madonna with the Child).
The Palazzo Capponi All'Annunziata was built by Senator Alessandro Capponi (1644-1716). The palace was designed in Rome by the architect Carlo Fontana and his son Francesco using measurements sent from Florence in April 1702.
|
|
|
Palazzo Mozzi or Palazzo de' Mozzi is an early Renaissance palace in Florence, Italy.
The palazzo was built by the Mozzi family between 1260 and 1273[1] as a fortification for the Ponte alle Grazie. The palazzo was modified in the 14th century to a Renaissance house. The Mozzi family often hosted prominent persons such as Pope Gregory X and the Duke of Athens at the palazzo.[1]
In the 16th century, a plot of land was purchased behind the palazzo and was used to grow an olive grove. The grove was transformed into a garden in the 19th century when the palazzo was purchased by Stefano Bardini. The State of Italy currently owns the palazzo and it is undergoing restoration and conversion to an art museum.
The Gallery of Palazzo Mozzi Bardinii is avast complex includes several buildings, a historical garden and approximately 30,000 works of art of various kinds and of different periods, acquired by the State in 1996.
The collections were put together by the antique dealer Stefano Bardini (1836-1922) and his son Ugo.
The Bardini Garden is located on the hill right behind Palazzo Mozzi. It has been recently restored and reopened for visits. From its terrace we can see a wonderful panorama of Florence.
The Garden is located on the Montecuccoli hill, which belonged to the Mozzi family since 12th Century. In 1259 a «market-garden» right behind Palazzo Mozzi is referred to in written records, and at the sime time terraces with vineyards existed in the upper part of the garden.
Both palazzo and hill remained to the Mozzi family until 1880; the garden was enlarged during the time, when the Mozzis purchased a vast ground which now is the eastern part of the garden: a small villa, Villa Manadora, is located there.
|
|
|
Palazzo dell'Arte dei Beccai. The building, which was the antique seat of the craft guild of the Beccai (Butchers) and the residence of the captains of Orsammichele, veils behind its plain semblances very valuable art works among which the fresco of Mariotto di Nardo which dates back to the 14th century. It is currently the seat of the Accademia dell'Arte del Disegno.
The Accademia delle Arti del Disegno ("Academy of the Arts of Drawing") of Florence promotes the safeguard of the works of art in Italy. Founded in 1563, it was the first academy of drawing established in Europe.
Founded by Cosimo I de' Medici, on 13 January 1563, under the influence of the architect Giorgio Vasari, it had been initially denominated Accademia e Compagnia delle Arti del Disegno—Academy and Company for the Arts of Drawing—as it was divided into two different operative branches.
Palazzo dell'Arte dei Beccai, Via Orsammichele.
|
|
|
Palagio dell'Arte della Lana [Palagio of the Wool Merchants Guild]
Built in the late 13th century by the powerful Wool Merchants Guild, whose headquarters it was as of 1308, as testified by a walled plaque, the building is formed by a tower-house adjoined by a lower construction. Its interior conserves fourteenth-century frescoes and it is connected with Orsanmichele by means of an overpass built in 1569 on a project by Bernardo Buontalenti. In the early 21th century, the palazzo was subjected to considerable renovation, and became headquarters of the Dante Society. Particularly interesting is the fourteenth-century fresco portraying several phases of wool working (today located in a shop on Via Calimala).
The Wool Merchants Guild developed a highly flourishing industry: in its period of greatest splendour, with its more than 300 workshops that worked more than 100,000 bolts of fabric per year, it employed one-third of the active population of Florence. The raw wool was beaten and washed; then it was rinsed in the Arno and laid out to dry on wicker trellises. After drying and combing, the "carders" proceeded to soften it: at this point, the wool was woven by women, even in their homes. The final operations were those concerning the delicate process of dyeing.
The wool industry was also tied to the exploitation of alum mines. This mineral made it possible to fix a dye on fabric by means of a procedure in which the Florentine workshops excelled, the secret of which has been lost. Genoa which had the monopoly on the diffusion of alum in Europe, imported it from Asia Minor until the Ottoman conquest made it necessary to find other supply sources. In 1461, a new deposit was found in Tolfa, situated about seventy kilometres northwest of Rome: the Medici succeeded in obtaining exploitation rights, but in 1476 the rights were acquired by their rivals, the Pazzi.
|
|
|
The Archconfraternity of the Misericordia, was founded in the 13th century, during the period of the really ferocious battles between the Guelphs and Ghibellines for the control of the government of the Republic.
Apart from its armed defence of the Faith, it soon found itself carrying out other tasks, like assistance to the needy, burial of the poor and donations of dowries to poor girls. The City Council of Florence raised the confraternity to the rank of public board, with the power to elect its own Captains, on March 31st 1329. A group of auxilaries was created who had the exclusive task of the transport of the sick, which they did using a zane, a sort of stretcher in the shape of a basket that was attached to the back with straps. The zane was later abandoned for the cataletto or shoulder litter which, in its turn, and for many centuries, made way for the hand cart (the first ambulance car was to arrive in 1911). In the meantime the Confraternity of the Misericordia built its headquarters (1352-58) opposite the Baptistery, in the Loggia on the corner between Piazza San Giovanni and Via Calzaiuoli. It merged (1425) for a while with the Company of the Bigallo until their separation in 1490. It also changed the colour of its robes from red to black (1497) and set up its permanent headquarters (1576) in a palace that was donated by the Grand Duke Francesco I de' Medici and stood on the opposite corner of Via Calzaiuoli, facing Giotto's Belltower.
The palace contains a great many works of art, among them a 13th century Crucifix, a St. Sebastian and an unfinished Madonna (1495-97), carved by Benedetto da Maiano. A painting by Pietro Annigoni can be seen on the exterior facade. The patron saint of the confraternity, St. Sebastian (its other patron saint is Tobias), is celebrated here on February 20th each year with the distribution of blessed bread.
Even today the Archconfraternity of the Misericordia continues to give assistance to the sick and needy and Florentine pride likes to think that this institution later inspired Florence Nightingale (who was English but born in Florence) to create the Red Cross. |
|
|
|
|
| |
|
| The Palazzo Grifoni on the Piazza Santissima Annunziata is an outstanding example of Florentine palace architecture of the Renaissance. Ugolino Grifoni, secretary of the Grand-Duke of Tuscany Cosimo I, commissioned the architect Bartolomeo Ammannati to build it between 1561 and 1564. The Budini Gattai family, which acquired the building in 1890, then proceeded to a total renovation of its interior. The lavishly decorated and frescoed rooms on the piano nobile are among the most important, and at the same time best preserved, examples of upper-middleclass interior decoration in Florence at the turn of the century.
|
|
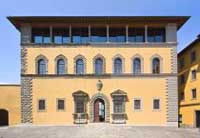 |

The photo library of the Kunsthistorisches Institute in Florence acquired the photographs that Hilde Lotz-Bauer produced in Florence between 1939 and 1943. The collection of about 750 photographs can be viewed in the Digital Photo Library on the Internet.
Hilde Lotz-Bauer’s photographs document the development of Florentine palace construction over more than four centuries. One medieval example is the Palazzo Spini Feroni, which is topped by battlements, on the corner between the Via Tornabuoni and the Piazza Santa Trinità. Leon Battista Alberti designed the façade of the Palazzo Rucellai with references to the architectural principles of construction used in the ancient world; Bernardo Rossellino took over construction of the palace between 1445 and 1470. According to Vasari, the Palazzo Strozzi can be traced back to Benedetto da Maiano, who varied the design of the Palazzo Medici Riccardi for this palazzo (construction between 1489 and 1503 under Cronaca and Giuliano da Sangallo). The Palazzo Gondi, which can be traced back to plans by the architect Giuliano da Sangallo from 1490, modifies the solid ashlar masonry of the Palazzo Medici, which is based on mainly medieval construction principles, as a systematic décor in the spirit of the classical world. Behind the bronze horse heads of fountain on the Piazza della Signoria, you can see the façade of the Palazzo Uguccioni (1549). The rusticated elevated ground floors is followed by two floors structured with Ionic columns and Corinthian columns respectively. The core of the Palazzo Pitti was commissioned by Luca Pitti in 1448. Since Duke Cosimo I.’s time, it has been gradually extended to create a prestigious seat of power for the Medici family, of previously unknown importance. In the flamboyant ashlar arrangement of the inner courtyard, Bartolomeo Ammannati varied the majestic rustication, in which the rows of arches for the façade were constructed from 1558 to 1570. The façade frescoes of the Palazzo dell’Antella in the Piazza Santa Croce, rebuilt around 1620 by Giulio Parigi, display allegorical images with virtues and deities.
Kunsthistorisches Institut in Florenz | Palazzi
Address: Kunsthistorisches Institut in Florenz – Max-Planck-Institut, Via Giuseppe Giusti 44, 50121 Firenze
Gardens in Tuscany | Garden of Palazzo Medici-Riccardi in Firenze
Damien Wigny, Au coeur de Florence : Itinéraires, monuments, lectures, 1990

[1] Kunsthistorisches Institut in Florenz | City Palaces
Address: Kunsthistorisches Institut in Florenz – Max-Planck-Institut, Via Giuseppe Giusti 44, 50121 Firenze
In 1833, Alfred de Musset staged a drama in Andrea del Sarto’s house in Florence, which ended with the suicide of a painter who was in despair about both the infidelity of his wife and the end of the renaissance period in art. In the second half of the 16th century, the house of the “pittore senza errori” was not yet the scene of similar romantic-pessimistic feelings – quite the contrary: Federico Zuccari acquired the building in 1578 with the direct aim of establishing an ideal genealogical line with Andrea del Sarto, who was revered by many. The house was intended not only to glorify Zuccari’s artistic talents, but also to manifest his position within Florentine society. With his houses in Arezzo and Florence, Giorgio Vasari had set a turning point in the social emancipation process for the artist. And it was certainly these autoreferential cycles in Vasari’s houses that inspired Zuccari when painting his fresco decorations – both in Florence and much later in even more ambitious style in his Rome palazzo. Just like his important clients, the artist turned his own house into an instrument of self-portrayal using the paintings of mythological and allegorical themes, which are the expression of an elaborate iconographical programme.
The Casa Zuccari was handed over to the Kunsthistorisches Institut in Florence in 1987. Since 2005, the building provides space for some of the institute’s offices and numerous institute events. The online exhibition is another way to open the doors to a larger audience over and above the large number of international users of the institute. [Costanza Caraffa]
Casa Zuccari, an artists' house in Florence | An online exhibition by Kunsthistorisches Institut in Florence
[2] Calcio fiorentino (also known as Calcio Storico "historic football") is an early form of football that originated in 16th century Italy. Although once widely played, the cradle of the sport is now considered to be the Piazza Santa Croce in Florence. Here it became known as the giuoco del calcio fiorentino ("Florentine kick game") or simply calcio; which is now also the name for football in the Italian language. The game may have started as a revival of the Roman sport of harpastum.
Calcio was reserved for rich aristocrats who played every night between Epiphany and Lent.
The official rules of calcio were published for the first time in 1580 by Giovanni de' Bardi, a Florentine count.[1][2] The game is played on a field of sand with a narrow slit constituting the goal, running the width of each end. Each teams comprises 27 players who are allowed to use both feet and hands to pass and control the ball. Goals (or cacce) are scored by throwing the ball over into the netting at the end of the field. There is a main referee, six linesmen and a field master. Each match is played out for 50 minutes with the winner being the team with the most goals scored.
Interest in Calcio waned in the early 17th century. However in 1930 it was reorganized as a game in Kingdom of Italy.[1] Today, three matches are played each year in Piazza Santa Croce in Florence in the 3rd week of June. A team from each quarter of the city is represented:
Santa Croce / Azzurri (Blues)
Santa Maria Novella / Rossi (Reds)
Santo Spirito / Bianchi (Whites)
San Giovanni / Verdi (Greens)
After playing each other in two opening games, the two overall winners go into the final which occurs each year on June 24; this is San Giovanni (St. John) Day, the Patron Saint of Florence. The modern version of Calcio allows tactics such as head-butting, punching, elbowing, and choking but sucker punches and kicks to the head are banned.
[References: Halpern, [1] J. Balls and Blood, Sports Illustrated. Vol 109, No. 4: August 4, 2008, p. 42.
[2] Bardi, Cosimo. Discorso sopra il giuoco del calcio fiorentino del Puro Accademico Alterato. In Firenze : nella Stamperia de' Giunti, 1580]
[3] Salvatore Ferragamo (June 5, 1898 – August 7, 1960) was a Florentine and Italian shoe designer. He worked with many Hollywood stars in the 1920s, before returning to Italy to found the eponymous company making unique hand-made footwear. His scientific and creative approach to shoes spawned many innovations such as the wedge heel and cage heel. Film stars and celebrities continue to patronize his company, which has evolved into a luxury goods empire spanning the world.
In 1995 the Salvatore Ferragamo Museum, dedicated to footwear and the history of the company, opened in Palazzo Spini Feroni, in Florence. In December 2006 the Museum re-opened in new location in the basement of Palazzo Spini Feroni. The Museum extends over four rooms and comprises a collection of over ten thousand models of shoes created by Ferragamo over forty years, from the Twenties to his death in 1960. The Museum also has a small collection of period shoes (18th and 19th century), a collection of clothing from 1959 onwards, a collection of handbags from 1970, and a huge document archive.
|

The hidden secrets of southern Tuscany | Tuscan Holiday houses | Podere Santa Pia
|
 |
Podere Santa Pia is an old farm that has been renovated into a perfect holiday house located 350 meters above sea level in a panoramic position. The location of Podere Santa Pia is unique and the landscape a once-in-a-life sight.
|
| |
|
|
|
|
|
| |
|
|
|
|
The Powerful Families of Renaissance Italy
|
|
|
Two of the most famous, or infamous, Renaissance ruling families were the Medici family of Florence and the Borgia family of Rome. Perhaps less well-known and less powerful than the Medici, the Borgia family has an even more sinister reputation. They are remembered as much for their treachery as for their political accomplishments. The head of the family, Rodrigo Borgia (1431-1503), became Pope Alexander VI in 1492, an office he held until his death in 1503. Although Alexander supposedly died from malaria in 1503 at the age of seventy-two, rumors circulate even now that he met his end after mistakenly eating a piece of poisoned fruit intended for one of his guests.
By the end of the fifteenth and the beginning of the sixteenth century, both the Medici and the Borgia families were in trouble. When Lorenzo the Magnificent died in 1492, the Medici were toppled from power in Florence. Two years later, in 1494, the family was exiled and their property taken over by the city of Venice. Cesare Borgia outlived his father by four years, but steadily lost influence. Beset on all sides by his enemies, foremost among them the new pope Julius II, Cesare fled Rome only to be captured in Naples and imprisoned in Spain. He escaped but was killed in battle in 1507, ending the Borgia's dream of establishing a family dynasty on Italian soil. The Renaissance world of Lorenzo de' Medici and Cesare Borgia may have been beautiful and elegant but it proved also to be dangerous and impossible for any one man or family to master.
The Albizzi family
The Albizzi were one of the oldest families in Florence and led the republican government for two generations. By 1427, they were the most powerful family in the city, and far richer than the Medici. They had been the patrons of genius and cultural icons, but the family was more interested in waging war than sustaining commercial viability. By 1430, their military policy had cost the Florentine taxpayer a fortune and much of their support. Pragmatic pacifists marshaled around Cosimo de'Medici.
Maso degli Albizzi, patriach of his family, had two sons, Luca and Rinaldo. From a young age, Luca was friends with Cosimo de'Medici. They shared a passion for classical learning and good conversation. During the 1420s, Luca declared his public allegiance to the Medici family, even marrying Cosimo's cousin. For his hot-headed brother Rinaldo, this was a humiliation too far. The bitter family rivalry had just got personal.
Rinaldo's impatience got the better of him. Eager to flush Cosimo out of Florence, he allowed the head of the Medici family to stay alive, gathering support whilst in exile. And Rinaldo's rash decision to besiege the Palazzo Vecchio when he didn't get his way allowed Cosimo to return triumphant. The Albizzi were banished, never to return to power in Florence.
|
|

Giovanni di Cosimo de' Medici. Detail from the fresco by Benozzo Gozzoli, in the Cappella dei Magi, at Palazzo Medici Riccardi in Florence, Italy. |
The Strozzi family
The Strozzi family was an ancient and noble Florentine family. Palla Strozzi (1372-1462) played an important part in the public life of Florence, and founded the first public library in Florence in the monastery of Santa Trinita. Filippo Strozzi il Vecchio (1428-1491), son of Matteo Strozzi and of Alessandra Macinghi is credited with initiating construction of the Strozzi palace in Florence.
Filippo II (1488-1538) is probably the most well known member of the family. Although married to Clarice de' Medici, a daughter of Piero di Lorenzo de' Medici and member herself of the Medici family, he was vehemently opposed to the hegemony the Medicis had acquired as the unofficial rulers of the Florentine republic and was among the leaders of the uprising of 1527.
After the republic was overthrown in 1530 Alessandro de' Medici attempted to win Filippo Strozzi's support, but Strozzi declined and instead retired to Venice. After the murder of Alessandro in 1537 he assumed leadership of a group of republican exiles with the object of re-entering the city but having been captured and subsequently tortured he committed suicide.
Filippo II (1488-1538) is probably the most well known member of the family. Although married to Clarice de' Medici, a daughter of Piero di Lorenzo de' Medici and member herself of the Medici family, he was vehemently opposed to the hegemony the Medicis had acquired as the unofficial rulers of the Florentine republic and was among the leaders of the uprising of 1527.
Filippo Strozzi's older son Piero (1500 - 1558), fought in France against Italy and Spain, and was made a Marshal of France in 1554. He took part in the French siege of Calais (1557), and died of wounds incurred in battle at Thionville, in Lorraine, in 1558. The younger son Leone (1515-1554) was a distinguished admiral in the service of France and fought against the Medici. He died of a wound received while attacking Sarlino in 1554.
Filippo di Piero Strozzi (1541-1582) served in the French army, and was captured and killed by the Spaniards at the Battle of Terceira.
Until its exile from Florence in 1434, the Strozzi family was by far the richest in the city, and was rivaled only by the Medici family, who ultimately took control of the government and ruined the Strozzi both financially and politically. This political and financial competition was the origin of the Strozzi-Medici rivalry. Later, while the Medici ruled Florence, the Strozzi family was ruling Siena. Florence attacked Siena at that time, which caused great animosity between the two families. Soon afterwards, the Strozzi married into the Medici family, essentially giving the Medici superiority.
The Strozzi acquired by marriage the titles of Princes of Forano and Dukes of Bagnolo. The Strozzi palace belonged to the family until 1937 when it was sold to the National Insurance Institution 'Istituto Nazionale delle Assicurazioni (INA).From 1999 it became Italian State's property.
Today, the Strozzi descendents are still living in Florence.
The Rucellai family
Giovanni Rucellai is the name of a father (1403–1481) and grandson (1475–1525) of the Rucellai family wool-dyers turned bankers.
The former, Giovanni di Paolo, or Giovanni I, as the effective head of the Rucellai family commissioned the building of the Palazzo Rucellai, designed by Leon Battista Alberti and the father of Bernardo Rucellai, the oligarch and humanist. The son-in-law of Palla Strozzi, Giovanni di Paolo was close friends with Piero di Cosimo de' Medici and his wife, Lucrezia Tornabuoni. He served as Prior in 1463 and as Gonfaloniere di Giustizia in 1475. His eldest son, Bernardo, married Nannina de' Medici. Giovanni the Elder was well-acquainted with the classics - he kept a Zibaldone in which his own translations of passages from Greek and Latin authors, like Aristotle and Boethius as well as the letters of Seneca the Younger were copied out.
Giovanni di Paolo was an outstanding patron of the arts, matched only by Cosimo de' Medici in fifteenth-century Florence. He commissioned works for the Palazzo Rucellai from such renowned artists as Andrea di Castagno, Desiderio da Settignano, Filippo Lippi, Piero Pollaiuolo, Uccello, Verrocchio, Domenico Veneziano, Vittorio Ghiberti and Giovanni Bertini. The marble Alberti facade of Santa Maria Novella was but one of the family's donations of public art.
The latter, Giovanni di Bernardo, or Giovanni II, was an Italian humanist, poet, dramatist and man of letters, and a cousin of Pope Leo X. He was also an important figure in the fields of commerce and politics, being in his lifetime the third richest man in Florence, a situation that was added to by his marrying into the powerful Strozzi and Medici families.
The Pazzi family
Like the Albizzi, the Pazzi were an older, nobler lineage than the Medici. They could trace their ancestry back to Pazzino de'Pazzi, the first knight to scale the wall of Jerusalem during the First Crusade. The Pazzi were also wealthy bankers, and enjoyed good commercial terms with their Medici rivals. They even sealed these friendly relations through inter-marriage.
But Lorenzo de'Medici, wary of Pazzi ambition, kept his rivals out of government office during the 1470s. When a greedy nephew of Pope Sixtus IV approached the younger Pazzi with a plan to seize Medici land, they found the chance for power in Florence irresistible. The ambitious sons of Jacopo de'Pazzi led an audacious plot against the Medici.
The plot failed. Executed at the hands of furious Florentines, the name of Pazzi was erased from the city, their homes looted and destroyed. One conspirator was hunted down in the streets of Constantinople, and handed over by the Ottoman Emperor. Even he knew that Lorenzo de'Medici was not to be messed with.
Perhaps by coincidence, the Italian noun for a hot-headed fool is pazzo - and some have suggested that the Italian-American slang, patsy, meaning a scapegoat or stooge, is derived from the unfortunate Pazzi assassins.
The Brancacci family
Felice di Michele Brancacci (born 1382 - fl. 15th century) was a Florentine silk merchant, best known for commissioning the decoration of the Brancacci Chapel. The nephew and heir of Piero di Piuvichese Brancacci, he was involved in Mediterranean silk trade, and also acted as a diplomat.
Felice is known to have won a joust held to celebrate Florence's submission of Pisa in 1406. He acted as a diplomat for the Florentine Republic, and visited the court of the Sultan of Egypt in 1422. He was also a member of the city's Board of Maritime Consuls. As a result of the decline in the wool trade, Brancacci's wealth as a silk merchant increased rapidly. In May 1431 he married Lena, daughter of Palla Strozzi, a union that put him at the centre of Florentine politics. In 1433, a number of the most powerful families of the city – including the Strozzis – had driven the family of Cosimo de Medici into exile. When the Medicis returned in triumph the next year, Brancacci was among those expelled as an enemy of the Republic, in spite of his attempts to stay out of active political ploys.
Sometime after 1423 and before 1425 Brancacci supposedly commissioned the painter Masaccio to decorate the walls of the Brancacci chapel left by his uncle. The subject was the life of Saint Peter, the name-saint of the founder, and the patron saint of the Brancacci family. The choice also reflected support for the Roman papacy during the Great Schism. Masolino was later joined by the younger artist Tommaso Cassai, or Masaccio. Masaccio's contributions to the frescoes – including The Tribute Money – are considered the most important, and central to the development of renaissance art. Both artists left before the work was completed, however, in 1427 or 28. It was not until the 1480s, when the Brancaccis were allowed to return from exile, that the work was finished, by Filippino Lippi.
The Borgia family
At the time of the Borgia papacy, Italy was ruled by several types of government: territorial overlords called signore, marquises, dukes, and kings - as in the case of Naples (Venice was an oligarchial republic ruled by a military duke, called the Doge). Some of these princes were technically papal vassals - hereditary rulers who received the rights to own and inherit immovable property and revenue. They "owned" their lands under two major conditions: 1. They must send annual tribute to the granter, and 2. They must defend and protect the interest of the granter. The Kingdom of Italy, when it was a satellite of the Holy Roman Empire under Frederick I (Barbarossa), was ruled by imperial vassals who held northern Italian lands in fief for the Holy Roman Emperor. Gradual changes in the makeup of the Holy Roman Empire led to the deterioration of its control in much of northern and central Italy. Some of these lords and princes gradually asserted their authority and maintained their independence from the Empire. At the same time, they were alternately free, papal, and conquered realms until the Italian Wars (1494-1550s) and later Unification of Italy (1850s).
Many important cities in Renaissance Italy were ruled by hereditary noble families, elites in control of independent communes, republics, and former imperial fiefs that were at war with one another throughout of the 13th and 14th centuries. The borders of 1492 Italy were continually being shaped by some of these powerful ruling dynasties: the House of Este, the House of Medici, the House of Este, Dukes of Ferrara; the House of Sforza, Dukes of Milan; the House of Medici, Citizens of Florence; the House of Gonzaga, Marquises of Mantua; the House of Orsini; the House of Aragon (Naples); the House of Colonna; the House of Orsini, Lords of Bracciano; the House of Montefeltro, Dukes of Urbino; the House of Aragon, Kings of Naples; the House of Colonna, Lords of Palestrina; he House of Bentivoglio, Lords of Bologna, the House of Baglioni; Lords of Perugia, the House of Malatesta, Lords of Rimini and the House of Petrucci, Lords of Siena.
|
This page uses material from the Wikipedia articles Palazzo Pitti, Palazzo Gondi, Palazzo Medici, Palazzo Strozzi, Palazzo Vecchio, Bargello, Calcio Fiorentino and Palazzo Davanzati, published under the GNU Free Documentation License.
Wikimedia Commons has media related to Palaces in Florence, Palazzo Pitti.
|
| Palazzi a Firenze / Palaces in Florence | Palazzo Acciaiuoli, Palazzo Adorni Braccesi, Palazzo degli Alessandri, Palazzo dell'Antella, Palazzo Antinori, Palazzo Arcivescovile, Palazzo dell'arte dei Beccai, Palazzo dell'Arte dei Giudici e Notai, Il Bargello, Palazzo Bartolini Salimbeni, Palazzo de' Benci, Palazzo di Bianca Cappello, Palazzo Buondelmonti, Palazzo dei Canonici, Palazzo Capponi Covoni, Palazzo Cocchi-Serristori, Palazzo dei Congressi, Palazzo Corsini, Palazzo Corsini al Prato, Villa Corsini a Castello, Palazzo Da Cintoia, Palazzo della Gherardesca, Palazzo Fenzi, Palazzo dei Frescobaldi, Palazzo Galileo, Palazzo Gondi, Palazzo Lenzi (French Consulate), Palazzo Giugni, Palazzo Guadagni, Palazzina della Livia, Palazzo Malenchini-Alberti, Palazzo Medici-Riccardi, Palazzo Mellini Fossi, Palazzo della Misericordia, Palazzo della Missione, Palazzo dei Mozzi, Palazzo Nasi, Palazzo Nonfinito, Palazzo Pandolfini, Palazzo Pazzi, Villa la Petraia, Palazzo Pitti, Palazzo Portinari Salviati, Palazzo delle Poste Centrali, Palazzo Pucci, Palazzo Ramirez de Montalvo, Palazzo Ricasoli, Palazzo Rucellai, Palazzo Sacrati (Guadagni-Strozzi di Mantova), Casino Salviati, Palazzo di San Clemente, Palazzetto Serragli, Palazzo Serristori, Palazzo Spini Feroni, Palazzo Strozzi, Palazzo Taddei, Palazzo Torrigiani Del Nero, Palazzo Uguccioni, Palazzo di Valfonda, Palazzo Vecchio, Villa il Ventaglio, Palazzo dei Visacci, Palazzo Vivarelli Colonna |
|
|
![]()
![]()
![]()
![]()
![]()

